Search the Special Collections and Archives Portal
Search Results

Architectural drawing of the Flamingo Hilton tower addition (Las Vegas), interior elevations, third floor, July 27, 1976
Date
Archival Collection
Description
Architectural plans for the addition of a tower to the Flamingo in 1976. Reduced sheet. Original material: parchment. Socoloske, Zelner and Associates, structural engineers; Harold L. Epstein and Associates, structural engineers; Bennett/Tepper, mechanical engineers; J. L. Cusick and Associates, electrical engineers.
Site Name: Flamingo Hotel and Casino
Address: 3555 Las Vegas Boulevard South
Image
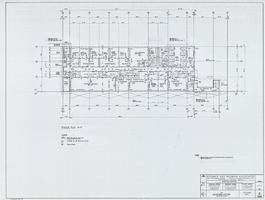
Architectural drawing of the Flamingo Hilton tower addition (Las Vegas), fourth floor plan, July 27, 1976
Date
Archival Collection
Description
Architectural plans for the addition of a tower to the Flamingo in 1976. Reduced sheet. Original material: parchment. Socoloske, Zelner and Associates, structural engineers; Harold L. Epstein and Associates, structural engineers; Bennett/Tepper, mechanical engineers; J. L. Cusick and Associates, electrical engineers.
Site Name: Flamingo Hotel and Casino
Address: 3555 Las Vegas Boulevard South
Image
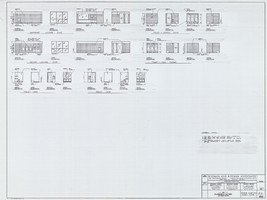
Architectural drawing of the Flamingo Hilton tower addition (Las Vegas), interior elevations, fourth floor, July 27, 1976
Date
Archival Collection
Description
Architectural plans for the addition of a tower to the Flamingo in 1976. Reduced sheet. Original material: parchment. Socoloske, Zelner and Associates, structural engineers; Harold L. Epstein and Associates, structural engineers; Bennett/Tepper, mechanical engineers; J. L. Cusick and Associates, electrical engineers.
Site Name: Flamingo Hotel and Casino
Address: 3555 Las Vegas Boulevard South
Image
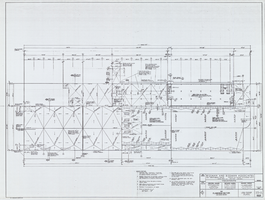
Architectural drawing of the Flamingo Hilton tower addition (Las Vegas), low roof plan, July 27, 1976
Date
Archival Collection
Description
Architectural plans for the addition of a tower to the Flamingo in 1976. Reduced sheet. Original material: parchment. Socoloske, Zelner and Associates, structural engineers; Harold L. Epstein and Associates, structural engineers; Bennett/Tepper, mechanical engineers; J. L. Cusick and Associates, electrical engineers.
Site Name: Flamingo Hotel and Casino
Address: 3555 Las Vegas Boulevard South
Image
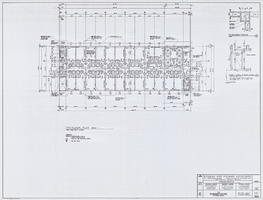
Architectural drawing of the Flamingo Hilton tower addition (Las Vegas), 5th through 26th floor, typical plan, July 27, 1976
Date
Archival Collection
Description
Architectural plans for the addition of a tower to the Flamingo in 1976. Reduced sheet. Original material: parchment. Socoloske, Zelner and Associates, structural engineers; Harold L. Epstein and Associates, structural engineers; Bennett/Tepper, mechanical engineers; J. L. Cusick and Associates, electrical engineers.
Site Name: Flamingo Hotel and Casino
Address: 3555 Las Vegas Boulevard South
Image
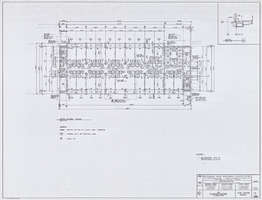
Architectural drawing of the Flamingo Hilton tower addition (Las Vegas), 27th floor plan, July 27, 1976
Date
Archival Collection
Description
Architectural plans for the addition of a tower to the Flamingo in 1976. Reduced sheet. Original material: parchment. Socoloske, Zelner and Associates, structural engineers; Harold L. Epstein and Associates, structural engineers; Bennett/Tepper, mechanical engineers; J. L. Cusick and Associates, electrical engineers.
Site Name: Flamingo Hotel and Casino
Address: 3555 Las Vegas Boulevard South
Image
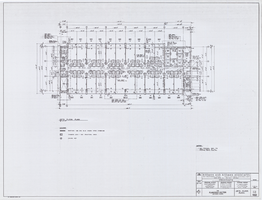
Architectural drawing of the Flamingo Hilton tower addition (Las Vegas), 28th floor plan, July 27, 1976
Date
Archival Collection
Description
Architectural plans for the addition of a tower to the Flamingo in 1976. Reduced sheet. Original material: parchment. Socoloske, Zelner and Associates, structural engineers; Harold L. Epstein and Associates, structural engineers; Bennett/Tepper, mechanical engineers; J. L. Cusick and Associates, electrical engineers.
Site Name: Flamingo Hotel and Casino
Address: 3555 Las Vegas Boulevard South
Image
University of Nevada, Las Vegas Women's Studies Department Records
Identifier
Abstract
Records are comprised of memoranda, committee minutes, and planning documents from the University of Nevada, Las Vegas (UNLV) Women's Studies Department from 1966 to 1993. The records document the inception of both the Women's Center and Women's Studies program at UNLV. The materials from the Women's Center document the efforts of UNLV staff to begin a women's center on campus and efforts to create a Women's Studies program.
Archival Collection
Blue Diamond Mine Photograph Collection
Identifier
Abstract
The Blue Diamond Mine Photograph Collection depicts operations at the Blue Diamond Mine from approximately 1950 to 1971. The photographs include images of heavy machinery, mining structures, and workers. The photographs also contain aerial views of Blue Diamond Mine and the surrounding landscape.
Archival Collection
Jackie Brett Collection on Las Vegas, Nevada Entertainment
Identifier
Abstract
The Jackie Brett Collection on Las Vegas, Nevada Entertainment (1977-1996) consists of writings by Jackie Brett and publications and clippings about Las Vegas, Nevada entertainment and tourism. Brett worked for the Nevada Commission on Tourism and promoted southern Nevada through her column "Brett's Vegas View." She wrote about production shows, concerts, special performances, and events as well as the overall development of Las Vegas tourist industry in the 1980s and 1990s.
Archival Collection
