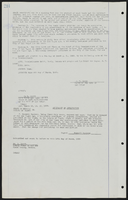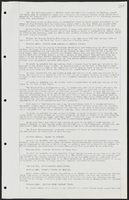Search the Special Collections and Archives Portal
Search Results
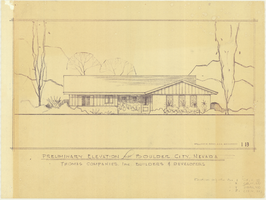
Architectural drawing of residential home in Boulder City, Nevada, preliminary elevation, 1962
Date
1962
Archival Collection
Description
Preliminary drawing of front exterior elevation of ra anch-style residential home in Boulder City, Nevada. Handwritten near lower right: "Elevations only for Plan 1 (1B, 1C, 1D), Plan 2 (2B, 2C, 2D), Plan 4 (4B, 4C, 4D), Plan 5 (5B, 5C, 5D)."
Architecture Period: Mid-Century ModernistImage
#67127: Parking Garage Construction, Artemus W. Ham Concert Hall, Flashlight sculpture, Science-English-Technology Building, 2009 July 21
Level of Description
File
Archival Collection
University of Nevada, Las Vegas Creative Services Records (2000s)
To request this item in person:
Collection Number: PH-00388-04
Collection Name: University of Nevada, Las Vegas Creative Services Records (2000s)
Box/Folder: N/A
Collection Name: University of Nevada, Las Vegas Creative Services Records (2000s)
Box/Folder: N/A
Archival Component
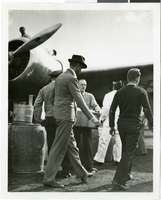
Photograph of Howard Hughes and the Lockheed 14 aircraft, Fairbanks, Alaska, July 15, 1938
Date
1938-07-15
Archival Collection
Description
The black and white view of Howard Hughes walking with other unidentified men toward the Lockheed 14 aircraft that was then being refueled. Hughes was then on his Around the World Flight where he visited Paris, Moscow, Fairbanks, and Alaska.
Image
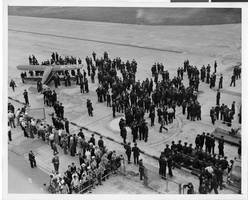
Photograph of a crowd awaiting the arrival of Howard Hughes' plane at Floyd Bennett Airport, New York, July 14, 1938
Date
1938-07-14
Archival Collection
Description
The black and white view of a crowd of people awaiting the arrival Lockheed 14 aircraft at Floyd Bennett Airport in New York. Typed onto a piece of paper attached to the image: "Tumultuous welcome awaits world fliers here Floyd Bennett Airport, N.Y. -- Policemen lined up on the field here awaiting the arrival of Howard Hughes and his companions, New York bound from Minneapolis, on the last leg of their epochal Round-The-World flight. By noon, a crowd of 6,000 persons had gathered at the airport, and it was increasing by the moment. Credit line (ACME). 7/14/38."
Image
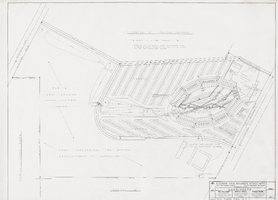
Architectural drawing of the New Frontier Hotel and Casino (Las Vegas), proposed Hilton Hotel, plot plan, July 6, 1965
Date
1965-07-06
Archival Collection
Description
Proposed plan for a remodel of the New Frontier Hotel and Casino from 1965. Original medium: pencil on parchment. Harold L. Epstein, structural engineer; J. L. Cusick and Associates, electrical engineers; W. L. Donley and Associates, mechanical engineers.
Site Name: Frontier
Address: 3120 Las Vegas Boulevard South
Image
Pagination
Refine my results
Content Type
Creator or Contributor
Subject
Archival Collection
Digital Project
Resource Type
Year
Material Type
Place
Language
Records Classification




