Search the Special Collections and Archives Portal
Search Results
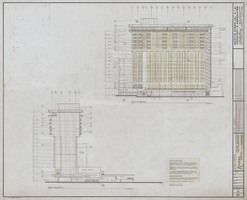
Architectural drawing of Riviera Hotel tower addition (Las Vegas), south and east exterior elevations, December 12, 1973
Date
Archival Collection
Description
South and east exterior elevations for additions and alterations to the tower of the Riviera Hotel from 1974. Includes revision dates and exterior elevation notes. Printed on mylar. John T. Iwamoto, delineator; Berton Charles Severson, architect; Brian Walter Webb, architect.
Site Name: Riviera Hotel and Casino
Address: 2901 Las Vegas Boulevard South
Image
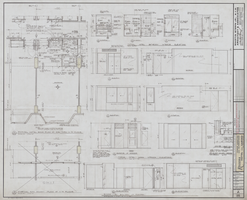
Architectural drawing of Riviera Hotel tower addition (Las Vegas), partial typical room plan and room elevations, December 12, 1973
Date
Archival Collection
Description
Partial typical room plan and room elevations for additions and alterations to the tower of the Riviera Hotel from 1974. Also drawn by B.K. Includes revision dates. Printed on mylar. John T. Iwamoto, delineator; Martin Stern Jr.; A.I.A Architect & Associates.
Site Name: Riviera Hotel and Casino
Address: 2901 Las Vegas Boulevard South
Image
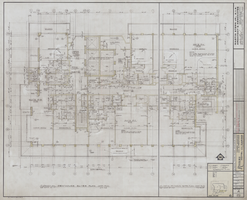
Architectural drawing of Riviera Hotel tower addition (Las Vegas), penthouse suite floor plans, December 12, 1973
Date
Archival Collection
Description
Partial penthouse suite floor plans for additions and alterations to the tower of the Riviera Hotel from 1974. Includes revision dates and key plan. Printed on mylar. John T. Iwamoto, delineator; Berton Charles Severson, architect; Brian Walter Webb, architect.
Site Name: Riviera Hotel and Casino
Address: 2901 Las Vegas Boulevard South
Image
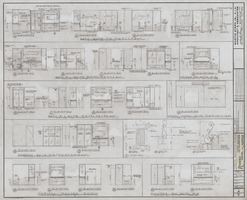
Architectural drawing of Riviera Hotel tower addition (Las Vegas), interior penthouse elevations, December 12, 1973
Date
Archival Collection
Description
Interior penthouse details and elevations for additions and alterations to the tower of the Riviera Hotel from 1974. Includes revision dates. Printed on mylar. John T. Iwamoto, delineator; Berton Charles Severson, architect; Brian Walter Webb, architect.
Site Name: Riviera Hotel and Casino
Address: 2901 Las Vegas Boulevard South
Image
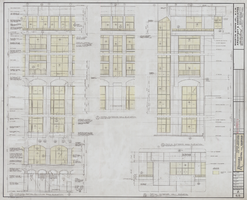
Architectural drawing of Riviera Hotel tower addition (Las Vegas), exterior wall elevations, December 12, 1973
Date
Archival Collection
Description
Exterior wall elevations for additions and alterations to the tower of the Riviera Hotel from 1974. Drawn by C.M. Includes revision dates. Printed on mylar. John T. Iwamoto, delineator; Berton Charles Severson, architect; Brian Walter Webb, architect.
Site Name: Riviera Hotel and Casino
Address: 2901 Las Vegas Boulevard South
Image
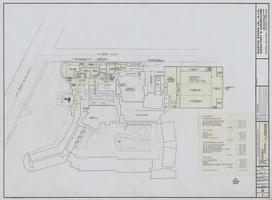
Architectural drawing of Riviera Hotel proposal (Las Vegas), proposed first floor plan, October 25, 1978
Date
Archival Collection
Description
Proposed first floor plan for addition of conference space to the Riviera Hotel from 1978. Drawn by SAD. Includes area tabulation. Printed on mylar. Berton Charles Severson, architect; Brian Walter Webb, architect.
Site Name: Riviera Hotel and Casino
Address: 2901 Las Vegas Boulevard South
Image
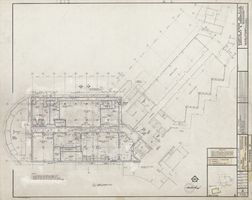
Architectural drawing of Riviera Hotel (Las Vegas), first floor plan, shops, phase D, October 16, 1981
Date
Archival Collection
Description
Plans from 1981 for changes to the Riviera. Drawn by C.L.S. Includes revision dates and key plan. Printed on mylar. Berton Charles Severson, architect; Brian Walter Webb, architect.
Site Name: Riviera Hotel and Casino
Address: 2901 Las Vegas Boulevard South
Image
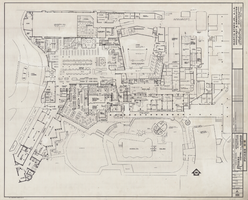
Architectural drawing of Riviera Hotel (Las Vegas), master plan, existing first floor casino remodel, phase B-2, October 14, 1982
Date
Archival Collection
Description
Existing first floor master plan from 1981 for changes to the Riviera. Printed on mylar. Berton Charles Severson, architect; Brian Walter Webb, architect.
Site Name: Riviera Hotel and Casino
Address: 2901 Las Vegas Boulevard South
Image
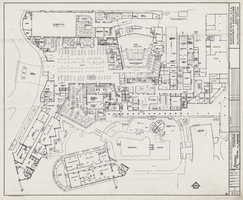
Architectural drawing of Riviera Hotel (Las Vegas), existing first floor master plan, October 26, 1982
Date
Archival Collection
Description
Existing first floor master plans from 1981 for changes to the Riviera. Includes revision dates. Printed on mylar. Berton Charles Severson, architect; Brian Walter Webb, architect.
Site Name: Riviera Hotel and Casino
Address: 2901 Las Vegas Boulevard South
Image
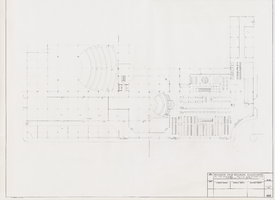
Architectural drawing of the Flamingo Hilton tower addition (Las Vegas), early plan of the first floor, September 30, 1976
Date
Archival Collection
Description
Architectural plans for the addition of a tower to the Flamingo in 1976. Printed on parchment. Socoloske, Zelner and Associates, structural engineers; Harold L. Epstein and Associates, structural engineers; Bennett/Tepper, mechanical engineers; J. L. Cusick and Associates, electrical engineers.
Site Name: Flamingo Hotel and Casino
Address: 3555 Las Vegas Boulevard South
Image
