Search the Special Collections and Archives Portal
Search Results
Verna Mortensen Photograph Collection
Identifier
Abstract
The Verna Mortensen Photograph Collection (approximately 1960-1679) is comprised of eight photographic prints that depict Fremont Street in Las Vegas, Nevada and ferries on the Colorado River in Nevada.
Archival Collection
Bob Friedlander Jazz Music Manuscripts
Identifier
Abstract
The Bob Friedlander Jazz Music Manuscripts (approximately 1960-1980) are comprised of music manuscripts arranged by Bob Friedlander and collected by the Arnold Shaw Popular Music Research Center at the University of Nevada, Las Vegas (UNLV) in Las Vegas, Nevada. Some titles are photocopies of the original manuscript. Friedlander arranged for big band musicians such as Harry James, Sam Donahue, Richard Maltby, Ralph Flanagan, and Johnny Long.
Archival Collection
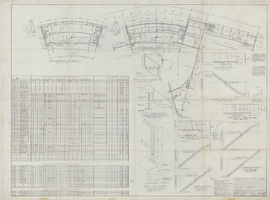
Architectural drawing of the Hacienda (Las Vegas), casino building, second floor plan and finish schedule, March 11, 1955
Date
Archival Collection
Description
Finalized construction plans for the construction of Hacienda, originally called the Lady Luck, as written on the drawing. Drawn by: T.G. Efstonbuilt, Inc. of Chicago, architects; Harold L. Epstein, structural engineer; A. E. Capon, electrical engineer.
Site Name: Hacienda
Address: 3590 Las Vegas Boulevard South
Image

Architectural drawing of the Hacienda (Las Vegas), room additions, general floor plan and room finish schedule, August 5, 1957
Date
Archival Collection
Description
Plans for the construction of a 266 room addition to the Hacienda. Scale 1/16 inch = 1 foot. Harold L. Epstein, structural engineer; W. L. Donley, mechanical engineer; Joseph L. Cusick and Associates, electrical engineers.
Site Name: Hacienda
Address: 3590 Las Vegas Boulevard South
Image

Architectural drawing of the Hacienda (Las Vegas), room additions for the first, second and third floor plans of the 700 Wing, July 25, 1957
Date
Archival Collection
Description
Plans for the construction of a 266 room addition to the Hacienda. Harold L. Epstein, structural engineer; W. L. Donley, mechanical engineer; Joseph L. Cusick and Associates, electrical engineers.
Site Name: Hacienda
Address: 3590 Las Vegas Boulevard South
Image
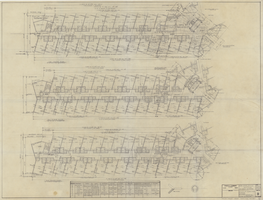
Architectural drawing of the Hacienda (Las Vegas), room additions, first, second and third floor plans for the 900 Wing, July 25, 1957
Date
Archival Collection
Description
Plans for the construction of a 266 room addition to the Hacienda. Harold L. Epstein, structural engineer; W. L. Donley, mechanical engineer; Joseph L. Cusick and Associates, electrical engineers.
Site Name: Hacienda
Address: 3590 Las Vegas Boulevard South
Image
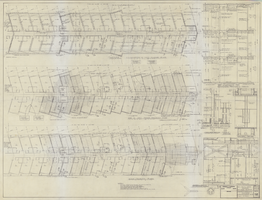
Architectural drawing of the Hacienda (Las Vegas), framing and foundation 700 Wing and miscellanenous details and wall sections, August 5, 1957
Date
Archival Collection
Description
Plans for the construction of a 266 room addition for the Hacienda. Includes foundation and first floor plan, second and third floor framing plan, roof framing plan, corridor partition and furring.
Site Name: Hacienda
Address: 3590 Las Vegas Boulevard South
Image
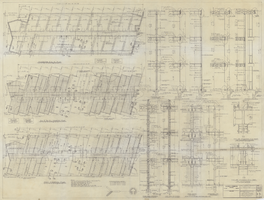
Architectural drawing of the Hacienda (Las Vegas), framing and foundations 900 Wing, 800 Wing similar but opposite hand, wall sections, August 5, 1957
Date
Archival Collection
Description
Plans for the construction of a 266 room addition for the Hacienda. Includes foundation and first floor plan, second and third floor framing plan, roof framing plan, interior and fire wall details.
Site Name: Hacienda
Address: 3590 Las Vegas Boulevard South
Image
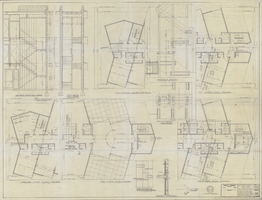
Architectural drawing of the Hacienda (Las Vegas), detailed plans, end stairs of 700 and 900 Wings and typical stair sections details, August 5, 1957
Date
Archival Collection
Description
Plans for the construction of a 266 room addition for the Hacienda. 'Prelim. ozalid 7-25-57, detailed plans, end stairs of 700 and 900 wings'--lower right corner.
Site Name: Hacienda
Address: 3590 Las Vegas Boulevard South
Image
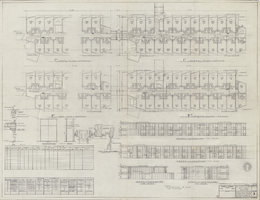
Architectural drawing of the Hacienda (Las Vegas), golf course, plans and elevations, room and door schedule, exterior eave and spandrel and sash detail, December 4, 1957
Date
Archival Collection
Description
Plans for the golf course additions for the Hacienda from 1957-58. 'C.' Includes door jamb details and closet details.
Site Name: Hacienda
Address: 3590 Las Vegas Boulevard South
Image
