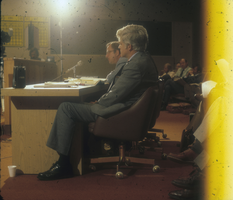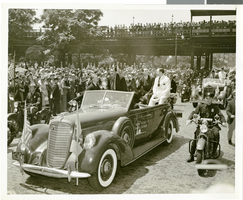Search the Special Collections and Archives Portal
Search Results

Unidentified individuals at a City Hall hearing in Las Vegas, Nevada: photographic slide
Date
1979-05
Archival Collection
Description
From the Sister Klaryta Antoszewska Photograph Collection (PH-00352).
Image
Restaurant in the Showboat Casino, Atlantic City, New Jersey, 1986
Level of Description
Item
Archival Collection
Showboat Atlantic City Photograph Collection
Archival Component
Gamblers in the Showboat Casino, Atlantic City, New Jersey, 1986
Level of Description
Item
Archival Collection
Showboat Atlantic City Photograph Collection
Archival Component
Las Vegas, city of, parcel of land adjoining American Legion Hall, 1962
Level of Description
File
Archival Collection
Elmo C. Bruner Architectural and Real Estate Appraisal Records
Archival Component

Photograph of a parade for Howard Hughes, New York City, July 15, 1938
Date
1938-07-15
Archival Collection
Description
The view of a parade being held in celebration of Howard Hughes' completion of his Around the World flight in New York City, New York. Howard Hughes can be seen sitting in the car to the left of the unnamed man in the white suit.
Image
Negative: Oran K. Gragson in his office at City Hall, 1961 December 21
Level of Description
File
Archival Collection
Oran K. Gragson Photographs
Archival Component
Negative: Oran K. Gragson in his office at City Hall, 1961 December 21
Level of Description
File
Archival Collection
Oran K. Gragson Photographs
Archival Component
Remarks at the dedication of North Las Vegas City Hall, 1966 December 04
Level of Description
File
Archival Collection
Howard Cannon Papers
Archival Component
Crosby DeMoss mural at Las Vegas City Hall, approximately 1930-1960
Level of Description
File
Archival Collection
Fred and Maurine Wilson Photograph Collection
Archival Component
Crosby DeMoss mural at Las Vegas City Hall, approximately 1930-1960
Level of Description
File
Archival Collection
Fred and Maurine Wilson Photograph Collection
Archival Component
Pagination
Refine my results
Content Type
Creator or Contributor
Subject
Archival Collection
Digital Project
Resource Type
Year
Material Type
Place
Language
Records Classification
