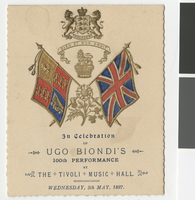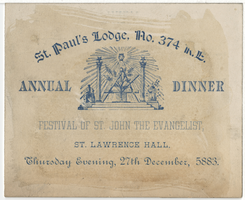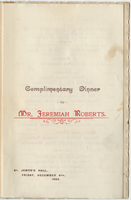Search the Special Collections and Archives Portal
Search Results
Conceptual sketch of high-rise buildings with the Showboat Casino on the left, Atlantic City, New Jersey, 1986
Level of Description
Archival Collection
Collection Name: Showboat Atlantic City Photograph Collection
Box/Folder: Folder 02
Archival Component
Conceptual sketch of the Bourbon Street Slots inside the Showboat Casino, Atlantic City, New Jersey, 1986
Level of Description
Archival Collection
Collection Name: Showboat Atlantic City Photograph Collection
Box/Folder: Folder 02
Archival Component
Two books displays ("Old Friends" and "New Friends") at the Boulder City Library, 1950 November 10
Level of Description
Archival Collection
Collection Name: Bureau of Reclamation Photographs of the Hoover Dam and Boulder City, Nevada
Box/Folder: Folder 07 (Restrictions apply)
Archival Component
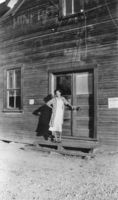
Unidentified woman and the front side of the old Town Hall, Beatty, Nevada: photographic print
Date
Archival Collection
Description
From the Nye County, Nevada Photograph Collection (PH-00221) -- Series III. Beatty, Nevada -- Subseries III.F. Palsgrove Family. The Town Hall was originally the Miners' Union Building in Rhyolite, Nevada.
Image
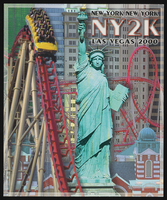
New York New York Hotel and Casino: postcards
Date
Archival Collection
Description
Image
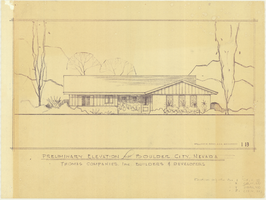
Architectural drawing of residential home in Boulder City, Nevada, preliminary elevation, 1962
Date
Archival Collection
Description
Preliminary drawing of front exterior elevation of ra anch-style residential home in Boulder City, Nevada. Handwritten near lower right: "Elevations only for Plan 1 (1B, 1C, 1D), Plan 2 (2B, 2C, 2D), Plan 4 (4B, 4C, 4D), Plan 5 (5B, 5C, 5D)."
Architecture Period: Mid-Century ModernistImage
Margaret Ostler Stout-Hall oral history interview
Identifier
Abstract
Oral history interview with Margaret Ostler Stout-Hall conducted by Claytee D. White on August 11, 2014 for the West Charleston Neighborhoods--an Oral History Project of Ward 1. Stout-Hall discusses growing up in Las Vegas, Nevada’s Rancho Circle neighborhood, attending Las Vegas High School, and becoming a Rhythmette. She also talks about working at the El Portal Theatre, dancing at the Wildcat Lair, and working for Harry Reid later in life.
Archival Collection

