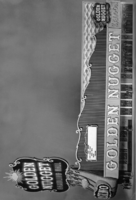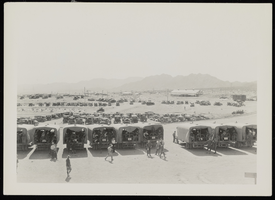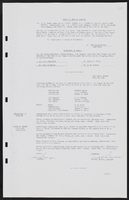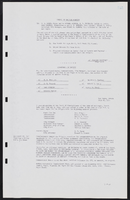Search the Special Collections and Archives Portal
Search Results

Photograph of a scale model of the Golden Nugget Gambling Hall, Fremont Street side (Las Vegas), 1958
Date
Archival Collection
Description
Scale model of the Fremont Street facade of the Golden Nugget Gambling Hall.
Site Name: Golden Nugget Las Vegas
Address: 129 East Fremont Street
Image

Photograph of buses, Boulder City (Nev.), circa 1933
Date
Archival Collection
Description
Image

Photograph of Virginia City, Nevada, circa early 1900s
Date
Archival Collection
Description
Image
Atlantic City Plaza Casino Hotel: Atlantic City, New Jersey
Level of Description
Archival Collection
Collection Name: Homer Rissman Architectural Records
Box/Folder: N/A
Archival Component
Silver City Bowl: Carson City, Nevada, 1960 September 26
Level of Description
Archival Collection
Collection Name: James B. McDaniel Architectural Records
Box/Folder: Roll 175
Archival Component
Copy of a photograph from the Las Vegas Review Journal depicting a rainbow light show cast across the façade of the Las Vegas City Hall to commemorate the U. S. Supreme Court's Obergefell vs Hodges decision: digital image, 2015 June 26
Level of Description
Archival Collection
Collection Name: Dennis McBride Photograph Collection
Box/Folder: Digital File 00
Archival Component
Nellis Air Force Base: Dining Hall: 60 Percent Phase
Level of Description
Scope and Contents
This set includes: index sheet, site plans, demolition plans, grading plans, utility plans, landscape plans, floor plans, exterior elevations, interior elevations, door/window schedules, wall sections, reflected ceiling plans, roof plans, construction details, equipment plans, equipment schedules, foundation plans, framing plans, plumbing plans, plumbing schedules, plumbing details, fire protection plans, fire protection details, HVAC plans, HVAC details, electrical plans and electrical details.
This set includes drawings by Harris and Simoncini, Ltd (engineer).
Archival Collection
Collection Name: Gary Guy Wilson Architectural Drawings
Box/Folder: Roll 109
Archival Component
#68174: Librarian Katherine Rankin on July 20, 2011, 2011 July 20
Level of Description
Archival Collection
Collection Name: University of Nevada, Las Vegas Creative Services Records (2010s)
Box/Folder: Digital File 00
Archival Component


