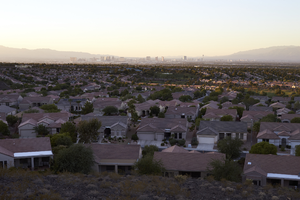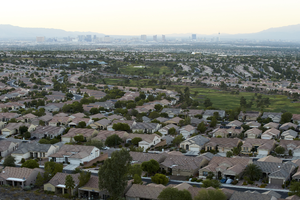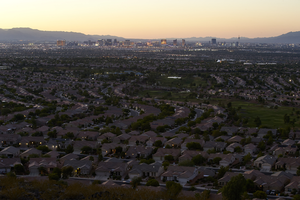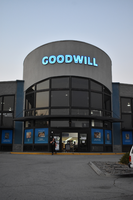Search the Special Collections and Archives Portal
Search Results

Las Vegas Valley as seen from the City View Trail above Sun City MacDonald Ranch, Henderson, Nevada: digital photograph
Date
Archival Collection
Description
Image

Las Vegas Valley as seen from the City View Trail above Sun City MacDonald Ranch, Henderson, Nevada: digital photograph
Date
Archival Collection
Description
Image

Las Vegas Valley as seen from the City View Trail above Sun City MacDonald Ranch, Henderson, Nevada: digital photograph
Date
Archival Collection
Description
Image

Las Vegas Valley as seen from the City View Trail above Sun City MacDonald Ranch, Henderson, Nevada: digital photograph
Date
Archival Collection
Description
Image
Nellis Air Force Base: Dining Hall: Bid Set, 1987 August 14
Level of Description
Scope and Contents
This set includes: index sheet, site plans, demolition plans, grading plans, utility plans, floor plans, exterior elevations, interior elevations, door/window schedules, wall sections, reflected ceiling plans, roof plans, construction details, equipment plans, equipment schedules, foundation plans, framing plans, plumbing plans, plumbing schedules, plumbing details, fire protection plans, fire protection details, HVAC plans, HVAC details, electrical plans and electrical details.
Nellis Air Force Base (Clark County, Nevada)
This set includes drawings by Strauss and Loftfield (engineer) and Harris Engineering, Inc (engineer).
Archival Collection
Collection Name: Gary Guy Wilson Architectural Drawings
Box/Folder: Roll 112
Archival Component
Cities of the Underworld, "Secret Sin City," History Channel, 2008
Level of Description
Scope and Contents
Additional information from donor: Underground and underwater elements explored around Las Vegas and Hoover Dam.
Archival Collection
Collection Name: Scott Rayer Collection of Television Programs about Las Vegas, Nevada
Box/Folder: Digital File 00
Archival Component

Goodwill wall mounted sign, Carson City, Nevada
Date
Archival Collection
Description
View of the wall mounted sign for the Goodwill in Carson City at dust with lit neon.
3520 US-50, Carson City, NV 89701
Image
Audience at the Silver Slipper Gambling Hall & Saloon Gaiety Theater: contact print, 1982
Level of Description
Archival Collection
Collection Name: Kenny Kerr Papers
Box/Folder: Box 05
Archival Component
Cake at the Silver Slipper Gambling Hall & Saloon Gaiety Theater: contact print, 1982
Level of Description
Archival Collection
Collection Name: Kenny Kerr Papers
Box/Folder: Box 05
Archival Component
Audience at the Silver Slipper Gambling Hall & Saloon Gaiety Theater: contact print, 1982
Level of Description
Archival Collection
Collection Name: Kenny Kerr Papers
Box/Folder: Box 05
Archival Component
