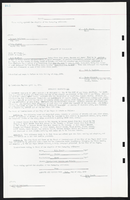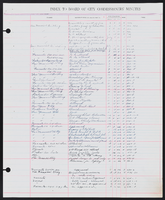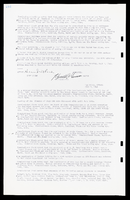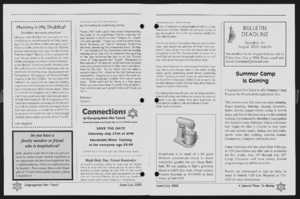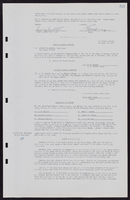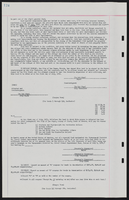Search the Special Collections and Archives Portal
Search Results
Building 10: architectural and structural drawings; revisions, 1971 July
Level of Description
File
Scope and Contents
This set includes drawings for Little America Refining Co. (client).
This set includes: redlining, index sheet, site plan, foundation plans, framing plans, floor plans, roof plans, exterior elevations, interior elevations, wall sections, building sections, isometric construction details, construction details, and finish and door schedules.
Archival Collection
Martin Stern Architectural Records
To request this item in person:
Collection Number: MS-00382
Collection Name: Martin Stern Architectural Records
Box/Folder: Roll 045
Collection Name: Martin Stern Architectural Records
Box/Folder: Roll 045
Archival Component
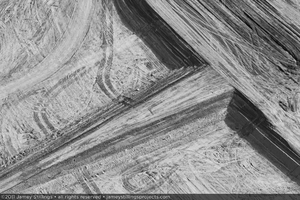
Photograph of excavation detail, July 28, 2011
Date
2011-07-28
Archival Collection
Description
Excavation detail, Unit 3 power block
Image
Pagination
Refine my results
Content Type
Creator or Contributor
Subject
Archival Collection
Digital Project
Resource Type
Year
Material Type
Place
Language
Records Classification

