Search the Special Collections and Archives Portal
Search Results

Photograph of a parade for Howard Hughes, 1938
Date
1938
Archival Collection
Description
An overhead view of a parade thrown for Howard Hughes possibly in Texas.
Image
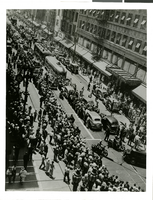
Photograph of a parade for Howard Hughes, 1938
Date
1938
Archival Collection
Description
An overhead view of a parade thrown for Howard Hughes possibly in Texas.
Image

Photograph of Howard Hughes, circa 1938
Date
1938
Archival Collection
Description
A close up portrait of Howard Hughes, possibly in an airplane hangar in New York.
Image

Photograph of Howard Hughes, circa 1938
Date
1938
Archival Collection
Description
Howard Hughes standing in front of a plane.
Image
Construction of Fred H. Wilson's new house, contractor's agreement and receipt, 1938 January 10, 1938 March 12
Level of Description
File
Archival Collection
Maurine and Fred Wilson Papers
Pagination
- Previous page ‹‹
- Page 2
Archival Component
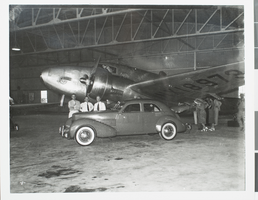
Photograph of the Lockheed 14, Chicago, 1938
Date
1938
Archival Collection
Description
A view of the Lockheed 14 surrounded by a small crowd while resting inside a hangar in Chicago.
Image
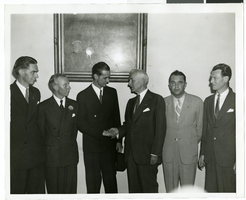
Photograph of Howard Hughes and other men, July 1938
Date
1938-07
Archival Collection
Description
Description printed on back of photograph: "A group at the State Department. Left to Right: Edward Lund, Harry MC. Connor, Howard Hughes, Secretary of State Cordell Hull, Lt. Thomas Thurlow and Richard Stoddart. July 1938."
Image
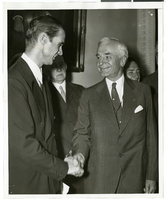
Photograph of Howard Hughes and other men, July 1938
Date
1938-07
Archival Collection
Description
Description printed on photograph's accompanying sheet of paper: "Howard Hughes after his round the world flight shaking hands with Secretary of State Cordell Hell as R. Walton Moore Counselor of the Department of State looks on. July 1938."
Image
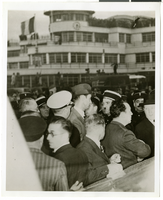
Photograph of Howard Hughes in France, July 11, 1938
Date
1938-07-11
Archival Collection
Description
The black and white view of Howard Hughes surrounded by a crowd of people in France. Text printed on accompanying strip of paper: "Howard Hughes as he landed in Paris on the first leg of his round-the-world flight. 7-11-38."
Image
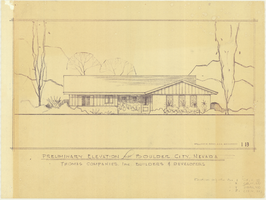
Architectural drawing of residential home in Boulder City, Nevada, preliminary elevation, 1962
Date
1962
Archival Collection
Description
Preliminary drawing of front exterior elevation of ra anch-style residential home in Boulder City, Nevada. Handwritten near lower right: "Elevations only for Plan 1 (1B, 1C, 1D), Plan 2 (2B, 2C, 2D), Plan 4 (4B, 4C, 4D), Plan 5 (5B, 5C, 5D)."
Architecture Period: Mid-Century ModernistImage
Pagination
Refine my results
Content Type
Creator or Contributor
Subject
Archival Collection
Digital Project
Resource Type
Year
Material Type
Place
Language
Records Classification
