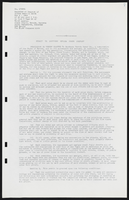Search the Special Collections and Archives Portal
Search Results
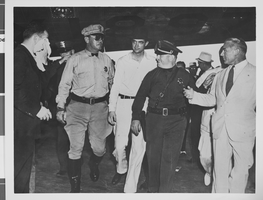
Photograph of Howard Hughes and others, Los Angeles, 1938
Date
Archival Collection
Description
Image
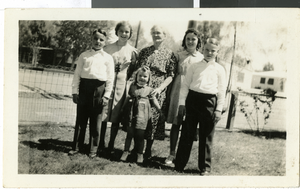
Photograph of Ella Wengert with grandchildren, April 17, 1938
Date
Archival Collection
Description
Standing from left to right is Robert Wengert, Marilyn Wengert Gatewood, Shirley Wengert, Ella Wengert, an unidentified family cousin, and Ward Wengert posing together on Easter.
Image
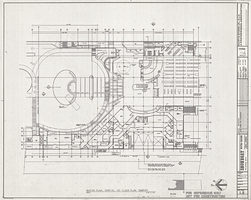
Architectural drawing of the Showboat Hotel and Casino (Atlantic City), master plan, partial first floor plan (north), April 15, 1985
Date
Archival Collection
Description
Partial first floor master plan for the 1985 construction of the Showboat Hotel and Casino in Atlantic City. Includes key plan.
Site Name: Showboat Hotel and Casino (Atlantic City)
Address: 801 Boardwalk, Atlantic City, NJ
Image
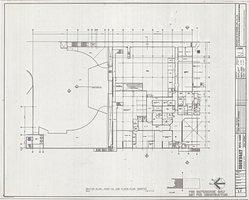
Architectural drawing of the Showboat Hotel and Casino (Atlantic City), master plan, partial second floor plan (north), April 15, 1985
Date
Archival Collection
Description
Plans for the construction of the Showboat Hotel Casino in Atlantic City from 1985. Parchment copy.
Site Name: Showboat Hotel and Casino (Atlantic City)
Address: 801 Boardwalk, Atlantic City, NJ
Image
The Gateway to Las Vegas from Boulder City, depicting Fremont Street during the annual Helldorado Parade, reproduction from approximately 1938 to 1945: photographic print and negative, 1982
Level of Description
Archival Collection
Collection Name: Alicia Lawrence Photograph Collection
Box/Folder: Folder 01, Box SH-023
Archival Component
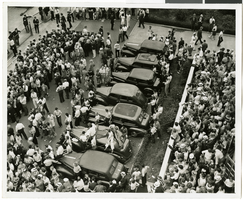
Photograph of crowds at Floyd Bennett Airfield, New York, July 1938
Date
Archival Collection
Description
Image

Memo about weir water measurements from Las Vegas springs and wells, May 18, 1938
Date
Archival Collection
Description
A delegation from the Las Vegas Land and Water Company and local and state agencies was present to take weir water measurements from Las Vegas springs and wells.
Text
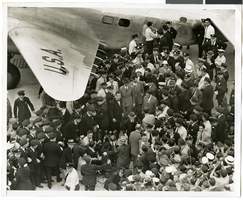
Photograph of crowds at Floyd Bennett Airfield, New York, July 1938
Date
Archival Collection
Description
Image
