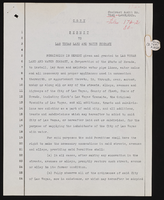Search the Special Collections and Archives Portal
Search Results
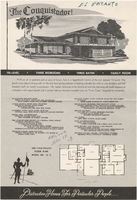
Sales material for the Conquistador model home in the El Encanto development, Las Vegas, Nevada, 1967-1969
Date
Archival Collection
Description
Sales material from the late 1960s for model no. 15 C residential home called "The Conquistador," in the El Encanto development, Las Vegas, Nevada. One side has an illustration of the front exterior elevation, a floor plan, and a list of features. The other side shows two alternate exterior elevation illustrations (15C-1-L and 15C-2-R). The price is handwritten. The development is located between Harmon and Tropicana Avenues (north and south) and Sandhill Rd. (west) and S. Lamb Blvd. (east).
Site Name: El Encanto (Las Vegas, Nevada)
Text
Las Vegas City Commission Records
Identifier
Abstract
The Las Vegas City Commission Records (1911-1960) is comprised of bound and unbound materials from the original Las Vegas City Commission. Twelve of the bound volumes are minutes that served as the official record of the proceedings of all Las Vegas City Commission meetings from 1911-1960. There are also three volumes of City of Las Vegas ordinances dating from 1911 to 1958, one volume of legal documents from 1944-1945 and two large volumes containing an alphabetical subject index to the topics covered in the minutes. Unbound materials cover the period 1921 to 1946 and include minutes, resolutions, ordinances, correspondence, financial records, proclamations and other documents related to city business. They provide a valuable historical record of a wide variety of business and community activities in Las Vegas in the first fifty years of its incorporation.
Archival Collection
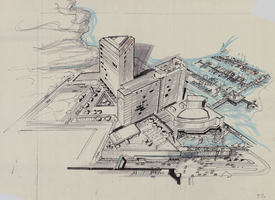
Architectural drawing of Harrah's Marina Hotel Casino (Atlantic City), alterations and sketches of the site plan study showing the marina, October 15, 1981
Date
Archival Collection
Description
Plans for proposed changes to Harrah's Marina Hotel Casino in Atlantic City. Drawn on tissue paper with pen.
Site Name: Harrah's Marina Resort (Atlantic City)
Address: 777 Harrah's Boulevard, Atlantic City, NJ
Image
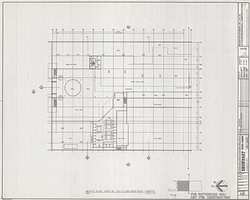
Architectural drawing of the Showboat Hotel and Casino (Atlantic City), master plan, partial fifth floor/roof deck (north), April 15, 1985
Date
Archival Collection
Description
Partial fifth floor master plan and north deck plan for the construction of the Showboat Hotel and Casino in Atlantic City. Includes key plan.
Site Name: Showboat Hotel and Casino (Atlantic City)
Address: 801 Boardwalk, Atlantic City, NJ
Image
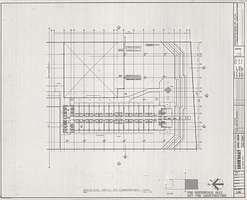
Architectural drawing of the Showboat Hotel and Casino (Atlantic City), master plan, partial fifth floor/roof deck, south, April 15, 1985
Date
Archival Collection
Description
Partial fifth floor master plan and south deck plan for the construction of the Showboat Hotel and Casino in Atlantic City. Includes key plan.
Site Name: Showboat Hotel and Casino (Atlantic City)
Address: 801 Boardwalk, Atlantic City, NJ
Image
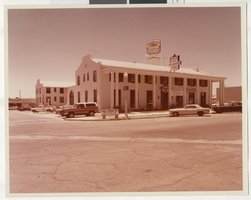
Photograph of Boulder City Hotel, Boulder City (Nev.), 1970s.
Date
Archival Collection
Description
Image
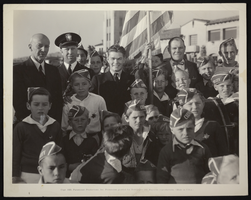
Photograph of of the Culver City Boy Scouts in Boulder City, Nevada, 1935
Date
Archival Collection
Description
Image

Photograph of Boulder City Airport, Boulder City (Nev.), 1960s
Date
Archival Collection
Description
Image


