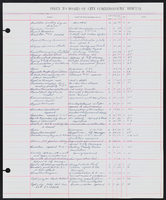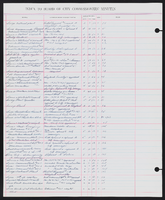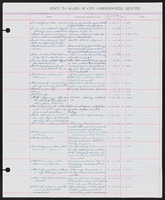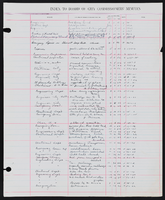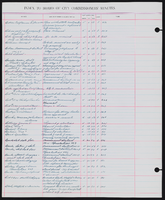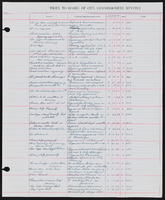Search the Special Collections and Archives Portal
Search Results
Dormitories for the Hoover Dam workers, Boulder City, approximately 1931-1936
Level of Description
File
Archival Collection
Boulder City 31ers Photograph Collection
To request this item in person:
Collection Number: PH-00364
Collection Name: Boulder City 31ers Photograph Collection
Box/Folder: Folder 03
Collection Name: Boulder City 31ers Photograph Collection
Box/Folder: Folder 03
Archival Component
Dormitories for the Hoover Dam workers, Boulder City, approximately 1931-1936
Level of Description
File
Archival Collection
Boulder City 31ers Photograph Collection
To request this item in person:
Collection Number: PH-00364
Collection Name: Boulder City 31ers Photograph Collection
Box/Folder: Folder 03
Collection Name: Boulder City 31ers Photograph Collection
Box/Folder: Folder 03
Archival Component
Aerial view of Boulder City looking north, 1946 January 14
Level of Description
File
Archival Collection
Boulder City 31ers Photograph Collection
To request this item in person:
Collection Number: PH-00364
Collection Name: Boulder City 31ers Photograph Collection
Box/Folder: Folder 03
Collection Name: Boulder City 31ers Photograph Collection
Box/Folder: Folder 03
Archival Component
Pagination
Refine my results
Content Type
Creator or Contributor
Subject
Archival Collection
Digital Project
Resource Type
Year
Material Type
Place
Language
Records Classification

