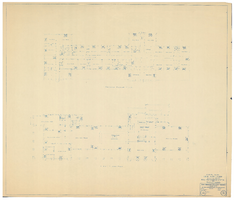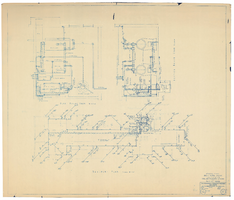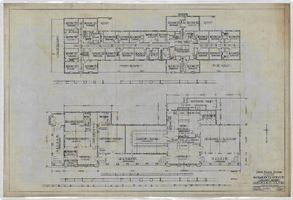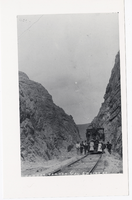Search the Special Collections and Archives Portal
Search Results

Heating plans for Los Angeles & Salt Lake Railroad hotel and passenger station in Caliente, Nevada: architectural drawing
Date
Archival Collection
Description
From Union Pacific Railroad Collection (MS-00397). The bottom corner says, "Heating Plans. Union Pacific System. L.A. & S.L.R.R. Co. Hotel & Passenger Station for Caliente, Nevada. John Parkinson & Donald B. Parkinson Architects. 420 Title Insurance Bldg., Los Angeles. Cal. Date 2-25-22. Job 162. Sheet 80."
Image

Heating plans for Los Angeles & Salt Lake Railroad hotel and passenger station, Caliente, Nevada: architectural drawing
Date
Archival Collection
Description
From Union Pacific Railroad Collection (MS-00397). Scales are noted on drawing. The bottom corner says, "Heating Plans. Union Pacific System. L.A. & S.L.R.R. Co. Hotel and Passenger Station for Caliente, Nevada. John Parkinson & Donald B. Parkinson Architects. 420 Title Insurance Bldg., Los Angeles. Cal. Date 2-25-22. Job 162. Sheet 81."
Image
A woman and three men posed in front of trees and a house in Caliente, Nevada: photographic print, 1938
Level of Description
Archival Collection
Collection Name: Hazel Baker Denton Photograph Collection
Box/Folder: Folder 02
Archival Component
Washout one milepost east of Caliente showing how track has been shifted, 1938
Level of Description
Archival Collection
Collection Name: Union Pacific Railroad Photographs
Box/Folder: Oversized Box 01
Archival Component
Lincoln Co and City of Caliente, NV: Comments on Yuccs Mountain, Docket, 1999 November 23
Level of Description
Archival Collection
Collection Name: Environmental Radiation Protection Standards for Yucca Mountain, Nevada
Box/Folder: Box 49
Archival Component
Yucca Mountain Rail Access: Caliente Route Conceptual Plans, Appendix A, 1991 June 01
Level of Description
Archival Collection
Collection Name: Yucca Mountain Environmental Safety Reports Collection
Box/Folder: Box 35
Archival Component
Caliente Weekly News: newspaper, 1922 August 10 to 1925 April 02
Level of Description
Archival Collection
Collection Name: UNLV Libraries Collection of Nevada Newspapers
Box/Folder: Oversized Box 01
Archival Component

Los Angeles & Salt Lake Railroad Company passenger depot and eating house at Caliente, Nevada: architectural drawing
Date
Archival Collection
Description
From Union Pacific Railroad Collection (MS-00397). The scales are noted in the drawing. The drawing states, "Second Floor Plan" and "Track Side First Floor Plan Scale One Inch Equals Eight Feet". The corner of the drawing states, "Union Pacific System Office of Chief Engineer L.A. & S.L.R.R. Passenger Depot & Eating House, Caliente, Nevada. First & Second Floor Plans. Schedule. Work Order No. Drawn by J.C.B. Traced by J.C.B. Checked by G.L.W. Date Nov. 27. 1923. Scale As Noted. Revised. Drawing No. 45261".
Image

Photograph of the Caliente and Pioche railroad locomotive at Condor Canyon (Nev.), Pioche (Nev.), 1900-1925
Date
Archival Collection
Description
Image
"Lincoln County / City of Caliente: Lincoln County Nuclear Waste Management Program: Impact Assessment and Alleviation Planning System Description and Status Report 1985-1996" prepared for: Board of Lincoln County Commissioners and Caliente City Council, 1996 June
Level of Description
Archival Collection
Collection Name: Environmental Radiation Protection Standards for Yucca Mountain, Nevada
Box/Folder: Box 27
Archival Component
