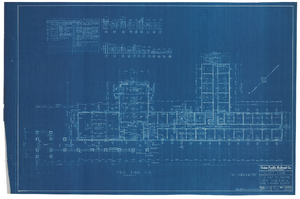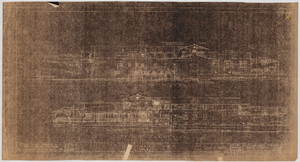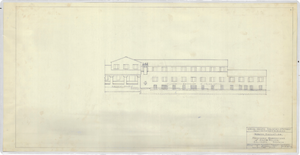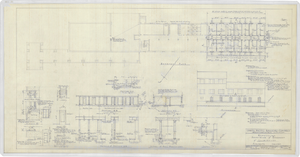Search the Special Collections and Archives Portal
Search Results

First floor plan for Union Pacific Railroad clubhouse in Caliente, Nevada: architectural drawing
Date
Archival Collection
Description
From Union Pacific Railroad Collection (MS-00397). Near the bottom, the drawing says, "First Floor Plan, Scale 1/8" = 1'-0"." The bottom corner says, "'As Constructed.' Union Pacific Railroad Co. Office Of Chief Engineer. Caliente, Nevada. A Club House For Employees. First Floor Plan & Door & Window Schedule. Drawing No. 49323. Traced On Cloth & Revised 'As Constructed' April 12, 1946."
Image

North and south elevations for Union Pacific Railroad clubhouse in Caliente, Nevada: architectural drawing
Date
Archival Collection
Description
From Union Pacific Railroad Collection (MS-00397). The drawing on the top is labeled "South Elevations." The drawing on the bottom is labeled "North Elevations." The bottom of the drawing says, "Gilbert Stanley Underwood And Co. Architects and Engineers. 730 S. Los Angeles St. Los Angeles Cal. Elevations. Scale 1/8" = 1'0". File No. 15684-D. Sheet No. 4. Job No. 399. Date 8-10-27. A Club House For The Union Pacific System, Caliente Nevada."
Image

North elevation of proposed Union Pacific Railroad clubhouse remodeling, Caliente, Nevada: architectural drawing
Date
Archival Collection
Description
From Union Pacific Railroad Collection (MS-00397). The bottom corner says, "Union Pacific Railroad Company, Southwestern District. North Elevation. Proposed Remodeling of Clubhouse Caliente Nevada. Office Of Manager Of Industrial Development - Los Angeles. Drawn by. R.d.W. Scale 1/8" = 1.' Date- 9-27-37. No S-567-2."
Image
"Lincoln County / City of Caliente: Bibliography of sponsored Research 1985-1995, Repository Oversight and Impact Alleviation Planning Program” prepared for: Board of Lincoln County Commissioners and City of Caliente, 1996 April
Level of Description
Archival Collection
Collection Name: Environmental Radiation Protection Standards for Yucca Mountain, Nevada
Box/Folder: Box 27
Archival Component

Basement heating plan for Union Pacific Railroad Company clubhouse in Caliente, Nevada: architectural drawing
Date
Archival Collection
Description
From Union Pacific Railroad Collection (MS-00397). The bottom corner says, "Union Pacific Railroad Company Southwestern District. Basement Heating Plan. Proposed Remodeling of Clubhouse, Caliente Nevada. Office of Manager of Industrial Development, Los Angeles. Drawn by R.d.W. Date 9-20-37. Scale - 1/8" = 1'. Revised. No S-567-1".
Image
Oscar Stocker, C.N. McGovern, and members of a railroad crew, Caliente, Nevada, undated
Level of Description
Archival Collection
Collection Name: Harold Stocker Photographs
Box/Folder: Folder 06
Archival Component
Caliente Wilderness Environmental Impact Statement (Draft): US Dept. of Interior, 1984
Level of Description
Archival Collection
Collection Name: Thalia Dondero Political Papers
Box/Folder: Box 63
Archival Component

Remodeling south wing of basement of Union Pacific Railroad clubhouse, Caliente, Nevada: architectural drawing
Date
Archival Collection
Description
From Union Pacific Railroad Collection (MS-00397). Scales are noted on the drawing. The bottom corner says, "Union Pacific Railroad Company, South Central District. Remodeling South Wing Of Basement of Clubhouse, Caliente Nevada. Office Of Manager Of Industrial Development, Los Angeles. Drawn by edw. Scale - 1/8" = 1.' Date 6-8-38. No. 15899. Sh- 1."
Image
Washout approximately 300 feet in length one milepost east of Caliente, 1938
Level of Description
Archival Collection
Collection Name: Union Pacific Railroad Photographs
Box/Folder: Oversized Box 01
Archival Component
Public Improvements - bond issues in Caliente, Nevada - School District, 1922-1932
Level of Description
Archival Collection
Collection Name: Union Pacific Railroad Collection
Box/Folder: Box 69
Archival Component
