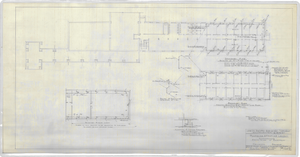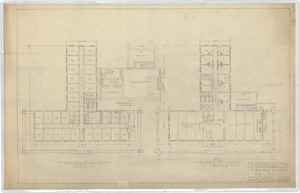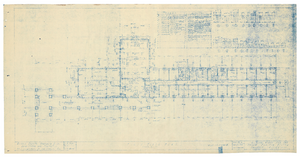Search the Special Collections and Archives Portal
Search Results
Hazel Baker Denton, portrait, Caliente, Nevada: photographic print, approximately 1916
Level of Description
Archival Collection
Collection Name: Hazel Baker Denton Photograph Collection
Box/Folder: Folder 01
Archival Component
Lease to Lincoln County Commissioners, water main, Caliente, Nevada, 1921-1925
Level of Description
Archival Collection
Collection Name: Union Pacific Railroad Collection
Box/Folder: Box 92
Archival Component
Caliente, Nevada - Union Pacific Railroad Company club house, 1937-1948
Level of Description
Archival Collection
Collection Name: Union Pacific Railroad Collection
Box/Folder: Box 23
Archival Component
Caliente, Nevada - F. W. Galnouer - lease of premises for agricultural and poultry raising purposes, 1944
Level of Description
Archival Collection
Collection Name: Union Pacific Railroad Collection
Box/Folder: Box 23
Archival Component
Caliente, Nevada - Lincoln county, lease of site for sheriff’s office, 1949-1960
Level of Description
Archival Collection
Collection Name: Union Pacific Railroad Collection
Box/Folder: Box 23
Archival Component
Caliente, Nevada - O. J. Scherer Company site for temporary storage of building material, 1944
Level of Description
Archival Collection
Collection Name: Union Pacific Railroad Collection
Box/Folder: Box 23
Archival Component

Los Angeles & Salt Lake Railroad hotel and passenger station in Caliente, Nevada: architectural drawing
Date
Archival Collection
Description
From Union Pacific Railroad Collection (MS-00397). Scales are noted on drawing. The bottom corner says "Union Pacific System. L.A. & S.L.R.R. Hotel & Passenger Station At Caliente, Nevada. John Parkinson & Donald B. Parkinson Architects. 420 Title Insurance Bldg., Los Angeles. Cal. Date 2-25-22. Job 162. Sheet 4."
Image

Plumbing and heating layout for Union Pacific Railroad basement remodeling, Caliente, Nevada: architectural drawing
Date
Archival Collection
Description
From Union Pacific Railroad Collection (MS-00397). Scales are noted on the drawing. The bottom corner says, "Union Pacific Railroad Company, South Central District. Plumbing & Heating Layout, Remodeling South Wing Of Basement, Caliente, Nevada. Office Of Manager Of Industrial Development - Los Angeles. drawn by R.d.W. Scale - 1/8" = 1.' Date - 6-15-38. No. 15899. Sh 2."
Image

Los Angeles & Salt Lake Railroad Company employees clubhouse at Caliente, Nevada: architectural drawing
Date
Archival Collection
Description
From Union Pacific Railroad Collection (MS-00397). The scales are noted in the drawing. The bottom of the drawing says, "First Floor 1/8" = 1' - 0" " , and "Second-Floor Scale 1/8" = 1' - 0" " . The corner of the drawing says, "Union Pacific System LA & SL RR. Employees Clubhouse At Caliente. Asst. Chief Engineers Office Los Angeles. Drawn By ECB. Oct 14 1926. Scale 1/8" = 1' - 0". S-335".
Image

First floor plan for Union Pacific Railroad club house in Caliente, Nevada: architectural drawing
Date
Archival Collection
Description
From Union Pacific Railroad Collection (MS-00397). The scales are noted in the drawing. Near the bottom it says, "Gilbert Stanley Underwood & Co. Architects & Engineers. 730 S. Los Angeles St. Los Angeles Calif. First Floor Plan. File No. 15684-B. Sheet No. 2. Job No. 399. Date 8-10-27. A Club House For The Union Pacific System, Caliente, Nevada."
Image
