Search the Special Collections and Archives Portal
Search Results
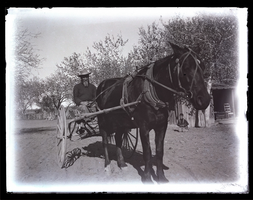
Photograph of Edwin Kiel on a horse-drawn mail carriage, North Las Vegas (Nev.), 1893-1900
Date
Archival Collection
Description
Image
Sierra Nevada composed by Lagomarsino, Antonio M. [Italian composer and bandleader]: sheet music, 1923 to 1925
Level of Description
Archival Collection
Collection Name: Bob Stoldal Collection of Nevada Sheet Music
Box/Folder: Box 02
Archival Component
Guinn "Big Boy" Williams, Kathleen Collins, and Christian Frank: photographic print and negative, approximately 1925 to 1929
Level of Description
Archival Collection
Collection Name: Nevada Division of State Parks Photograph Collection
Box/Folder: Folder 03, Box SH-021
Archival Component
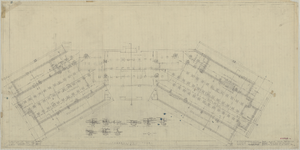
Architectural drawing of additions to pavilion at Zion National Park, Utah, foundation plan, December 12, 1925
Date
Description
Foundation plan for pavilion building at Zion National Park, Utah, showing north and south wing additions. Includes detailed drawings for Sections A-H. Scale: 1/4" = 1'0". "Dr. by N.D.B." "#15782-A. Sheet no. 1. Job no. 348. Date: 12/12/25." "Recommended by D.R. Hull per T.C. Unit, Landscape Eng. N.P.S. Approved by Stephen T. Mather, Director, N.P.S." "Rev. 1/11/26, 1/28/26, 3/2/26."
Site Name: Zion National Park (Utah)
Image
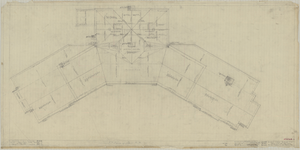
Architectural drawing of additions to pavilion at Zion National Park, Utah, roof plan, December 12, 1925
Date
Description
Roof plan for pavilion building at Zion National Park, Utah, showing north and south wing additions. Scale: 1/4" = 1'0". "Dr. by N.D.B." "#15782-D. Sheet no. 4. Job no. 348. Date: 12/12/25." "Recommended by D.R. Hull per T.C. Unit, Landscape Eng. N.P.S. Approved by Stephen T. Mather, Director, N.P.S." "Rev. 1/11/26, 3/2/26."
Site Name: Zion National Park (Utah)
Image
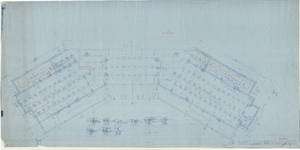
Architectural drawing of additions to pavilion at Zion National Park, Utah, foundation plan, December 12, 1925
Date
Description
Foundation plan for pavilion building at Zion National Park, Utah, including north and south wing additions. Includes sections. Scale: 1/4" = 1'0". "Dr. by N.D.B." "As constructed. 15782-A. Sheet no. 1. Job no. 348. Date 12/12/25." "Recommended by D.R. Hull per T.C. Unit, Landscape Eng. N.P.S. Approved by Stephen T. Mather, Director, N.P.S." "Rev. 1/11/26, 1/28/26."
Site Name: Zion National Park (Utah)
Image
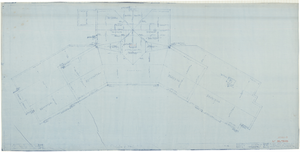
Architectural drawing of additions to pavilion at Zion National Park, Utah, roof plan, December 12, 1925
Date
Description
Roof plan for pavilion building at Zion National Park, Utah, showing north and south wing additions. Scale: 1/4" = 1'0". "Dr. by N.D.B." "As constructed. 15782-D. Sheet no. 4. Job no. 348. Date 12/12/25." "Recommended by D.R. Hull per T.C. Unit, Landscape Eng. N.P.S. Approved by Stephen T. Mather, Director, N.P.S." "Rev. 1/11/26."
Site Name: Zion National Park (Utah)
Image
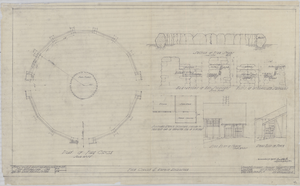
Architectural drawing of fire circle and refuse enclosure, Zion National Park, Utah, June 28, 1925
Date
Archival Collection
Description
Plan, elevations and sections of fire pit and refuse enclosure buidling at Zion National Park, Utah. "Dr. by D.A.E. Sheet No. 9. Job. No. 258. Date 6/28/25. Recommended for Approval Dan R. Hull, Chief Landscape Engineer, N.P.S." Additional title: Fire circle & refuse enclosure.
Site Name: Zion National Park (Utah)
Image
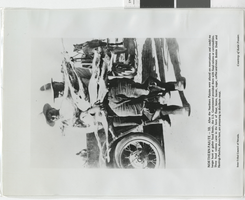
Photograph of food rations being distributed at Paiute reservation, early 1900s
Date
Archival Collection
Description
Image
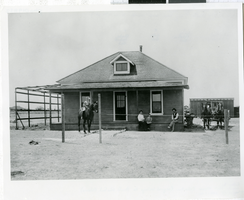
Black-and-white photograph of the Ball Residence, Reno, Nevada, 1900-1910
Date
Archival Collection
Description
A picture of Charles and Emily Ball's residence on 210 North 7th street which may have been moved to north 11th street. From left to right, Wanda Lorene Ball Moser on horseback, Emily Rebecca Ball, Lola Ball, and Charles Packard Ball. Street Address: 210 North 7th Street
Image
