Search the Special Collections and Archives Portal
Search Results
Towers and suspensions, Jose Basin, Big Creek, Callfornia: photographic prints, negatives, and annotated envelopes, 1925
Level of Description
Archival Collection
Collection Name: Frank D. Rathbun Photograph Collection
Box/Folder: Folder 099, Folder 100
Archival Component
James Cashman Sr. and associates in a vehicle in Searchlight, Nevada: photographic print and negative, approximately 1915 to 1925
Level of Description
Archival Collection
Collection Name: James Cashman Sr. Photograph Collection
Box/Folder: Folder 07, Box SH-015
Archival Component

Postcard of full house with 4s and 3s, approximately 1900s-1980s
Date
Archival Collection
Description
Image

Photographs of men with their donkeys, Las Vegas (Nev.), 1900-1939
Date
Archival Collection
Description
Image
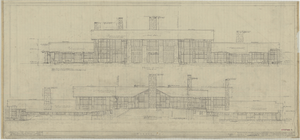
Architectural drawing of additions to pavilion at Zion National Park, Utah, elevations, December 12, 1925
Date
Description
Front and rear exterior elevations of pavilion building at Zion National Park, Utah, showing north and south wing additions. Scale: 1/4" = 1'0". "Dr. by D.A.E." "#15782-E. Sheet no. 5. Job no. 348. Date: 12/12/25." "Recommended by D.R. Hull per T.C. Unit, Landscape Eng. N.P.S. Approved by Stephen T. Mather, Director, N.P.S." "Rev. 1/11/26, 2/2/26, 3/2/26."
Site Name: Zion National Park (Utah)
Image
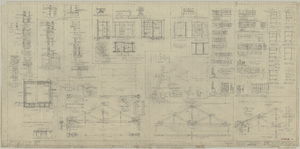
Architectural drawing of additions to pavilion at Zion National Park, Utah, details, December 12, 1925
Date
Description
Numerous details and sections for additions to the pavilion building at Zion National Park, Utah. Scale as shown. "Dr. by P.R.G., N.B.D." "#15782-H. Sheet no. 8. Job no. 348. Date: 12/12/25." "Recommended by D.R. Hull per T.C. Unit, Landscape Eng. N.P.S. Approved by Stephen T. Mather, Director, N.P.S." "Rev. 1/11/26, 2/2/26, 3/2/26."
Site Name: Zion National Park (Utah)
Image
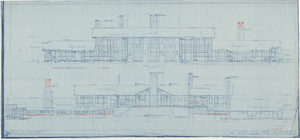
Architectural drawing of additions to pavilion at Zion National Park, Utah, elevations, December 12, 1925
Date
Description
Front and rear exterior elevations of pavilion building at Zion National Park, Utah, including north and south wing additions. Scale: 1/4" = 1'0". "Dr. by D.A.E." "As constructed. 15782-E. Sheet no. 5. Job no. 348. Date 12/12/25." "Recommended by D.R. Hull per T.C. Unit, Landscape Eng. N.P.S. Approved by Stephen T. Mather, Director, N.P.S." "Rev. 1/11/26, 2/2/26."
Site Name: Zion National Park (Utah)
Image
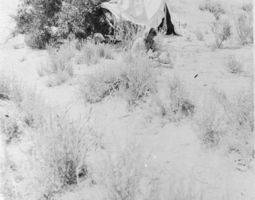
Film transparency of a Native American camp, circa early 1900s
Date
Archival Collection
Description
Image
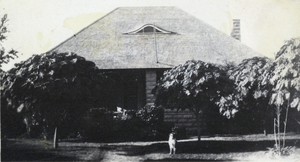
Photograph of Squires house, Las Vegas, circa mid 1900s
Date
Archival Collection
Description
Image
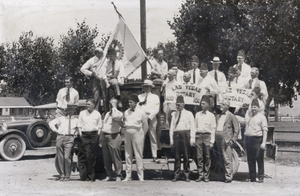
Photograph of the Las Vegas Rotary Club, circa early 1900s
Date
Archival Collection
Description
Members of the Las Vegas Rotary club. C. P. Squires is holding a banner on the far left.
Image
