Search the Special Collections and Archives Portal
Search Results

Transcript of interview with William Boyd by Theresa Bradley, February 26, 1981
Date
1981-02-26
Archival Collection
Description
Theresa Bradley interviews William W. Boyd, born in McNeil, Arkansas on January 27th, 1906, about his involvement in the gaming industry of Las Vegas. Boyd talks specifically about his experiences with five-card stud poker and his introduction of poker games without dealers to the poker room. Boyd also talks about his role as poker room manager at the Golden Nugget and how he was present to open the room when the casino first opened.
Text
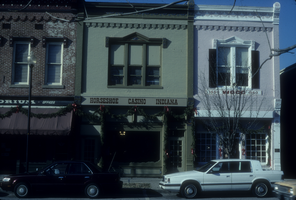
Slide of the Horsehoe Casino, Indiana, circa 1990s
Date
1990 to 1999
Archival Collection
Description
The front of the Horeshoe Casino storefront nestled between two other businesses.
Image
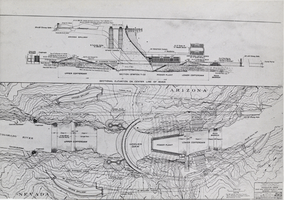
Photograph of a Hoover Dam blueprint, circa 1930-1935
Date
1930 to 1935
Archival Collection
Description
Photograph of blueprint showing the general layout of Hoover Dam.
Image
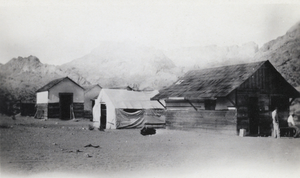
Photograph of tents and wooden structures in the desert, circa early 1900s
Date
1900 to 1930
Archival Collection
Description
An exterior view of several buildings (tent and wooden structures) in a valley surrounded by desert mountains.
Image
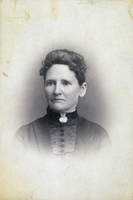
Photograph of Grandmother Weisers, circa late 1800s
Date
1850 to 1900
Archival Collection
Description
A portrait of a woman identified as "Grandmother Weisers, Helen J. Stewart's mother." Asher's Photographic Studio in Sacramento, California is credited as the photograph's creator.
Image
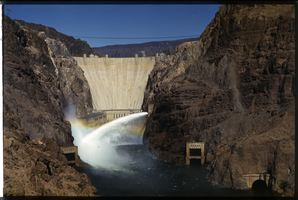
Slide of outlet works at Hoover Dam, circa late 1930s
Date
1936 to 1940
Archival Collection
Description
A downstream view of Hoover Dam featuring water jetting from the outlet works.
Image
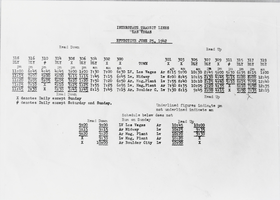
Film transparency showing bus schedule in Las Vegas, June 25, 1942
Date
1942-06-25
Archival Collection
Description
A bus schedule of interstate transit lines.
Image

Film transparency showing Cashman's Cadillac, Las Vegas, circa 1930s-1940s
Date
1930 to 1949
Archival Collection
Description
A shot of Cashman's Cadillac car dealership.
Image
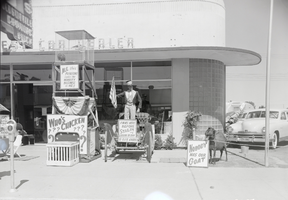
Film transparency showing Cashman's Cadillac, Las Vegas, circa 1930s-1940s
Date
1930 to 1949
Archival Collection
Description
A shot of Cashman's Cadillac car dealership.
Image
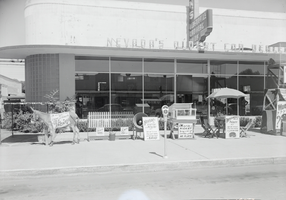
Film transparency showing Cashman's Cadillac, Las Vegas, circa 1930s-1940s
Date
1930 to 1949
Archival Collection
Description
A shot of Cashman's Cadillac car dealership.
Image
Pagination
Refine my results
Content Type
Creator or Contributor
Subject
Archival Collection
Digital Project
Resource Type
Year
Material Type
Place
Language
Records Classification
