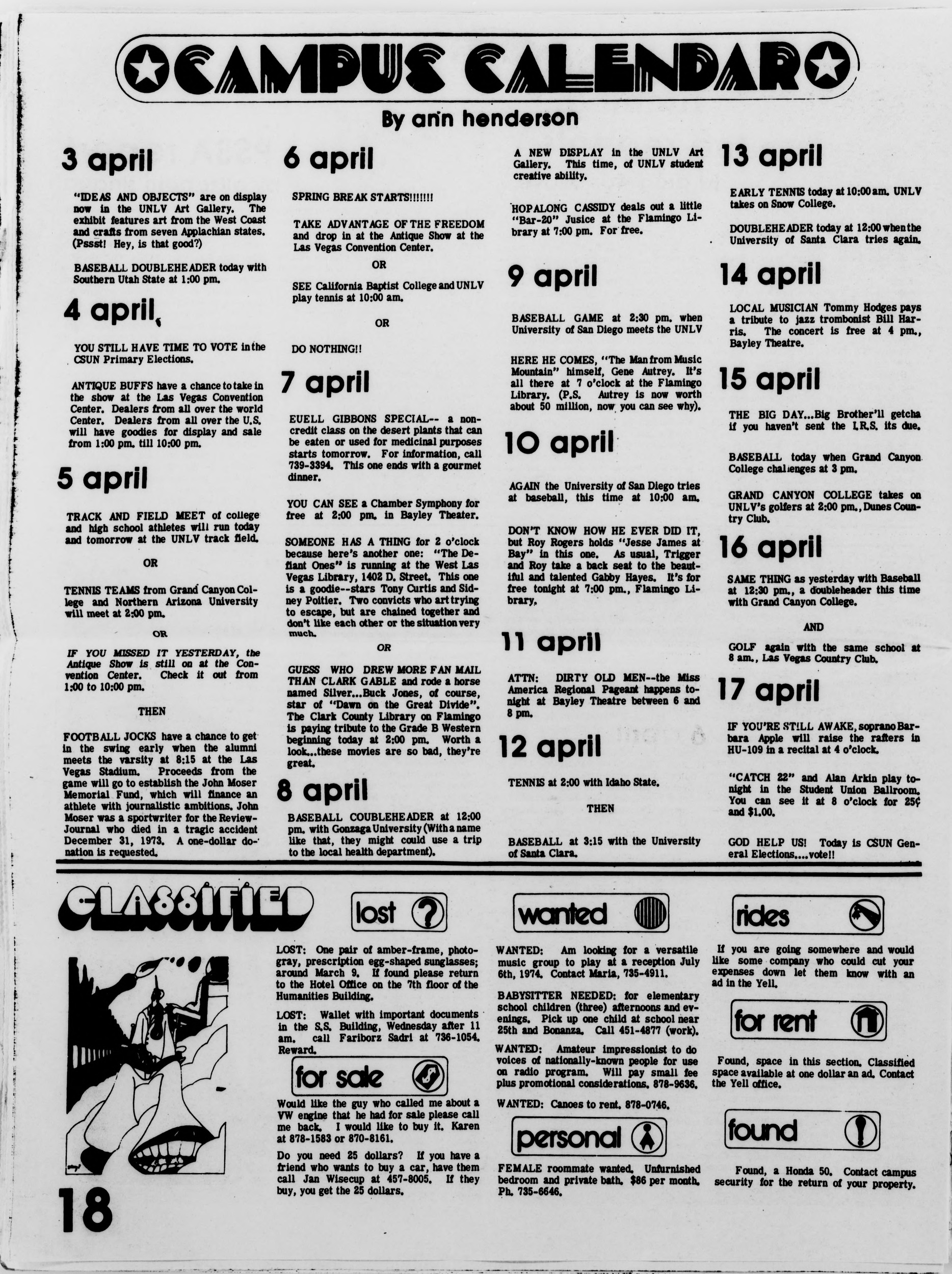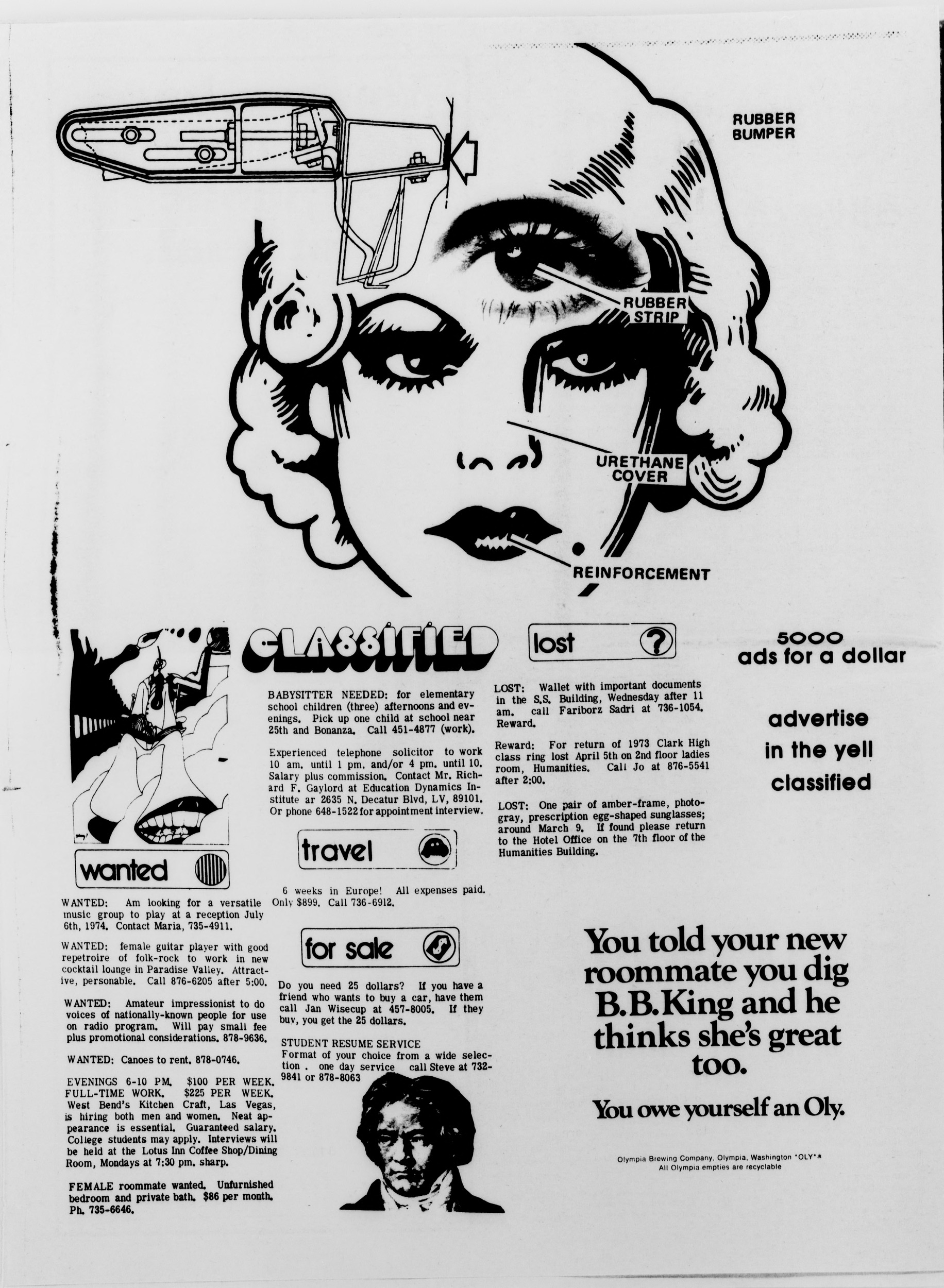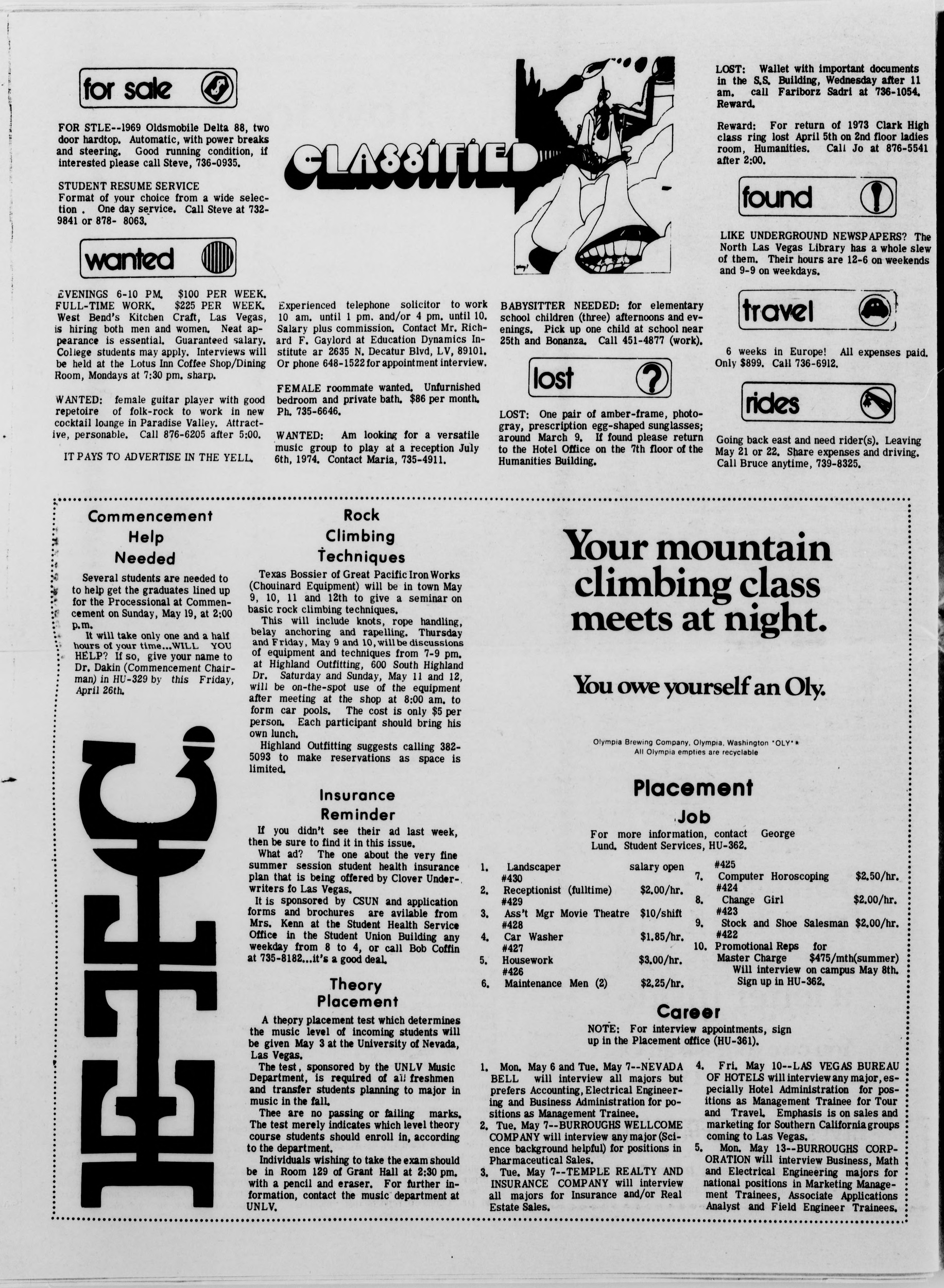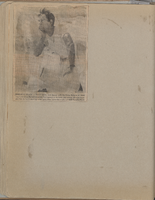Search the Special Collections and Archives Portal
Search Results
The Yell, Vol. 18, No. 28 (1974-04-23), page 18
Copyright & Fair-use Agreement
UNLV Special Collections provides copies of materials to facilitate private study, scholarship, or research. Material not in the public domain may be used according to fair use of copyrighted materials as defined by copyright law. Please cite us.
Please note that UNLV may not own the copyright to these materials and cannot provide permission to publish or distribute materials when UNLV is not the copyright holder. The user is solely responsible for determining the copyright status of materials and obtaining permission to use material from the copyright holder and for determining whether any permissions relating to any other rights are necessary for the intended use, and for obtaining all required permissions beyond that allowed by fair use.
Read more about our reproduction and use policy.
I agree.Page
Digital ID
The Yell, Vol. 18, No. 31 (1974-05-01), page 18
Copyright & Fair-use Agreement
UNLV Special Collections provides copies of materials to facilitate private study, scholarship, or research. Material not in the public domain may be used according to fair use of copyrighted materials as defined by copyright law. Please cite us.
Please note that UNLV may not own the copyright to these materials and cannot provide permission to publish or distribute materials when UNLV is not the copyright holder. The user is solely responsible for determining the copyright status of materials and obtaining permission to use material from the copyright holder and for determining whether any permissions relating to any other rights are necessary for the intended use, and for obtaining all required permissions beyond that allowed by fair use.
Read more about our reproduction and use policy.
I agree.Page
Digital ID
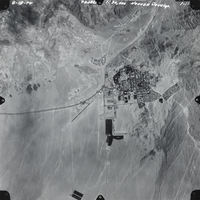
Aerial film transparency of Boulder City, Nevada, August 18, 1974
Date
Archival Collection
Description
Image
Carriage House, 1986 April 18
Level of Description
Scope and Contents
This set includes: index sheet, location plans, floor plans, reflected ceiling plans, interior elevations, construction details and finish/door/window schedules.
This set includes drawings for United Resorts Inc (client).
Archival Collection
Collection Name: Gary Guy Wilson Architectural Drawings
Box/Folder: Roll 058
Archival Component
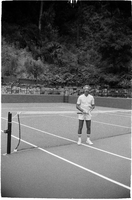
Carrefoure Townhomes, 1988 March 18
Level of Description
Scope and Contents
This set includes: redlining, index sheet, site plans, floor plans, roof plans, foundation plans, reflected ceiling plans, framing plan, exterior elevations, building sections, wall sections, construction details, interior elevations, finish/door/window schedules, general specifications, HVAC plans and electrical plans.
Archival Collection
Collection Name: Gary Guy Wilson Architectural Drawings
Box/Folder: Roll 057
Archival Component
Land Survey, 1974 November 18
Level of Description
Scope and Contents
This set includes 11 sheets for Little America Refining Co. (client) and includes land surveys by Cooper Aerial Survey Co. (consultants).
This set includes 40 sheets of architectural drawings for Little America Refining Co. (client) of the Salt Lake City Little America by Blanton and Co (engineer) and Georgius Y. Cannon (architect) dated from August 1969 to September 1970.
Archival Collection
Collection Name: Martin Stern Architectural Records
Box/Folder: Roll 047
Archival Component

