Search the Special Collections and Archives Portal
Search Results
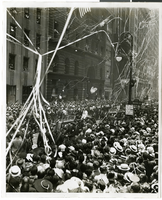
Photograph of a parade procession, New York, July 15, 1938
Date
Archival Collection
Description
Image
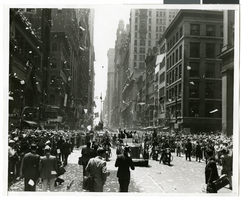
Photograph of a parade procession, New York, July 15, 1938
Date
Archival Collection
Description
Image
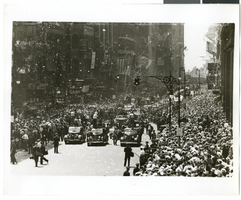
Photograph of a parade procession, New York, July 15, 1938
Date
Archival Collection
Description
Image
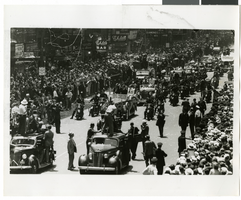
Photograph of a parade procession, New York, July 15, 1938
Date
Archival Collection
Description
Image
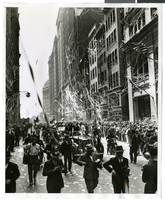
Photograph of a parade procession, New York, July 15, 1938
Date
Archival Collection
Description
Image
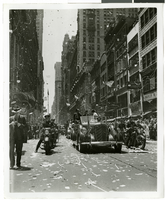
Photograph of a parade procession, New York, July 15, 1938
Date
Archival Collection
Description
Image
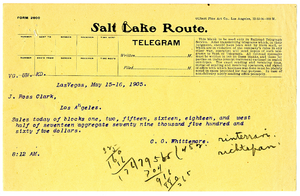
Telegram from C. O. Whittemore to J. Ross Clark, May 15-16, 1905
Date
Archival Collection
Description
Text
The Rebel Yell, Vol. 12, No. 15 ST.PATRICK'S DAY EDITION (1991-03-14), page 15
Copyright & Fair-use Agreement
UNLV Special Collections provides copies of materials to facilitate private study, scholarship, or research. Material not in the public domain may be used according to fair use of copyrighted materials as defined by copyright law. Please cite us.
Please note that UNLV may not own the copyright to these materials and cannot provide permission to publish or distribute materials when UNLV is not the copyright holder. The user is solely responsible for determining the copyright status of materials and obtaining permission to use material from the copyright holder and for determining whether any permissions relating to any other rights are necessary for the intended use, and for obtaining all required permissions beyond that allowed by fair use.
Read more about our reproduction and use policy.
I agree.Section
Page
Digital ID
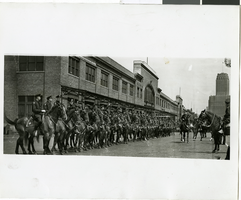
Photograph of police men awaiting the arrival of Howard Hughes, New York, July 15, 1938
Date
Archival Collection
Description
Image
