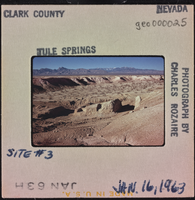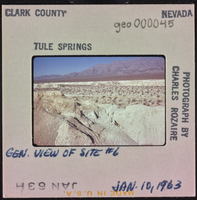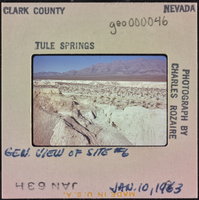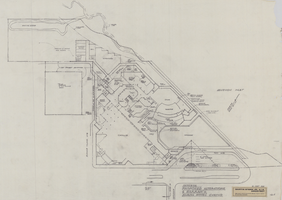Search the Special Collections and Archives Portal
Search Results

Photographic slide of Tule Springs, Nevada, January 16, 1963
Date
Archival Collection
Description
Image

Photographic slide of Tule Springs, Nevada, January 10, 1963
Date
Archival Collection
Description
Image

Photographic slide of Tule Springs, Nevada, January 10, 1963
Date
Archival Collection
Description
Image
Indian Springs Air Force Auxiliary Field: Munitions Loading Revetments
Level of Description
Scope and Contents
This set includes: site plans, floor plans, exterior elevations, building sections, redlining, finish/door/window schedules, reflected ceiling plans, roof plans and interior elevations.
Archival Collection
Collection Name: Gary Guy Wilson Architectural Drawings
Box/Folder: Roll 292
Archival Component
Indian Springs Air Force Auxiliary Field: Munitions Loading Revetments
Level of Description
Scope and Contents
This set includes: site plans, floor plans, exterior elevations, building sections, redlining, finish/door/window schedules, reflected ceiling plans, roof plans and interior elevations.
Archival Collection
Collection Name: Gary Guy Wilson Architectural Drawings
Box/Folder: Roll 296
Archival Component

Photograph of intake towers, Hoover Dam, July 24, 1934
Date
Archival Collection
Description
Image
Franklin M. Murphy Geological Papers
Identifier
Abstract
The Franklin M. Murphy Geological Papers (1919-1956) contain surveys, lectures, reports, correspondence, newspaper clippings, bulletins, maps, and dam site investigations from six different states in the American west. Also included are mining projects, photographs, scrapbooks, albums, school papers, and Murphy's thesis.
Archival Collection
Residence: Swaggerty, 1986 February 13
Level of Description
Scope and Contents
This set includes: water and sewer plans and site plans.
Hummingbird Lane (Henderson, Nevada)
This set includes drawings for Mr. and Mrs. Bill Swaggerty (client).
Archival Collection
Collection Name: Gary Guy Wilson Architectural Drawings
Box/Folder: Roll 419
Archival Component
Historic Building Survey Photograph Collection
Identifier
Abstract
The Historic Building Survey Photograph Collection (1970s-1982) contains color and black-and-white photographic prints and contact sheets of historic buildings in Nevada. Included in the collection are photographs of various churches, fire stations, houses, schools, casinos, motels, and other buildings primarily in the Las Vegas, Nevada area. The photographs are from Dr. Ralph Roske’s History 117 course taught at the University of Nevada, Las Vegas.
Archival Collection

Architectural drawing of Harrah's Marina Resort (Atlantic City), interim proposed alterations, September 14, 1981
Date
Archival Collection
Description
Site plans for proposed changes to Harrah's Marina's Resort in Atlantic City. Tracing paper and pencil.
Site Name: Harrah's Marina Resort (Atlantic City)
Address: 777 Harrah's Boulevard, Atlantic City, NJ
Image
