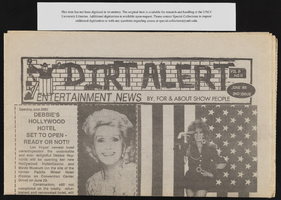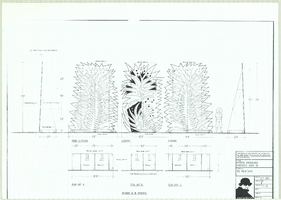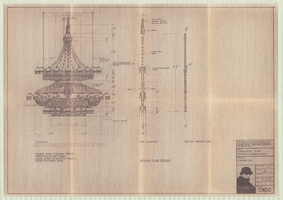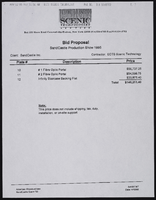Search the Special Collections and Archives Portal
Search Results
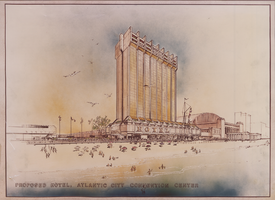
Proposed hotel for the Atlantic City Convention Center, before 1977
Date
Archival Collection
Description
Bound proposal for a hotel/casino in the Atlantic City Convention Center including artist's conception, vicinity map, site map, and architectural drawings of all main components. This plan was not built. It appears to be an early iteration of the Playboy.
Site Name: Atlantic City Convention Center
Address: Atlantic City, NJ
Image
Baughman and Turner Building, 1981 June 03
Level of Description
Scope and Contents
This set includes: site plans, floor plans and exterior elevations.
This set includes drawings by Errol Hill (architect).
Archival Collection
Collection Name: Gary Guy Wilson Architectural Drawings
Box/Folder: Roll 039
Archival Component
Sands Hotel and Casino, 1989 May 30
Level of Description
Scope and Contents
This set includes: site plans, reflected ceiling plans, building sections, redlining, floor plans and preliminary sketches.
Archival Collection
Collection Name: Gary Guy Wilson Architectural Drawings
Box/Folder: Roll 458
Archival Component
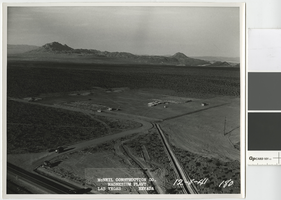
Aerial photograph showing temporary boarding camp, Basic Magnesium Inc., Henderson, Nevada, December 8, 1941
Date
Archival Collection
Description
Aerial view of temporary camp for Basic Magnesium Inc. construction workers looking northeast towards Frenchman Mountain.
Transcribed Notes: Transcribed from front of photo: "McNeil construction Co. Magnesium plant, Las Vegas, Nevada, 12-8-41"
Image

