Search the Special Collections and Archives Portal
Search Results
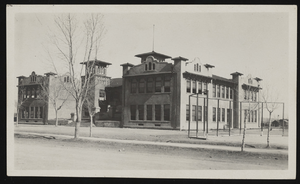
Photograph of Las Vegas Grammar School building, Las Vegas (Nev.), 1910-1920
Date
Archival Collection
Description
Image
American Nevada Corporation (ANC) and Green Valley Records, 1979-1990
Level of Description
Scope and Contents
Publicity materials, business plans, reports, proposals, and project binders from 1979 to 1990 document Mark Fine’s work as President of American Nevada Corporation (ANC) and the development of Green Valle in Henderson, Nevada. ANC records also include design standards, memos, financial information, budgets, site plans, projections, and some correspondence. The corporation itself and its subsidiaries are documented in the series, as well as specific real estate development projects of Green Valley.
Archival Collection
Collection Name: Mark L. Fine Papers
Box/Folder: N/A
Archival Component
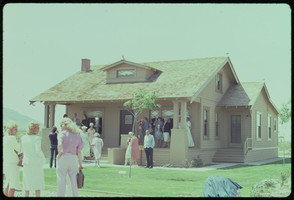
Photograph of Beckley House Moving, Image 001
Date
Description
Image
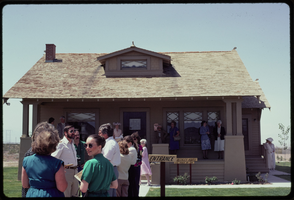
Photograph of Beckley House Moving, Image 002
Date
Description
Image
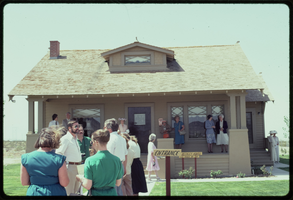
Photograph of Beckley House Moving, Image 003
Date
Description
Image

Photograph of Beckley House Moving, Image 004
Date
Description
Image
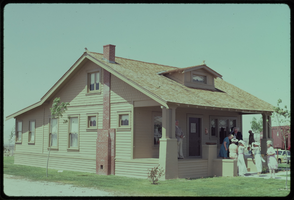
Photograph of Beckley House Moving, Image 005
Date
Description
Image
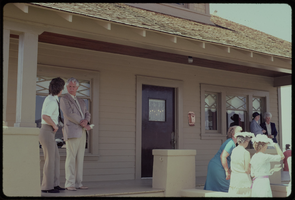
Photograph of Beckley House Moving, Image 006
Date
Description
Image
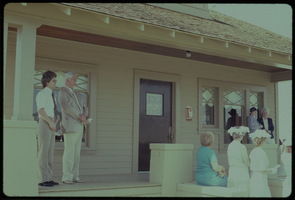
Photograph of Beckley House Moving, Image 007
Date
Description
Image

Photograph of Beckley House Moving, Image 008
Date
Description
Image
