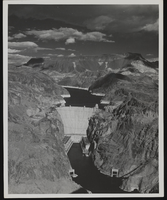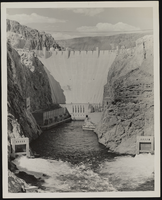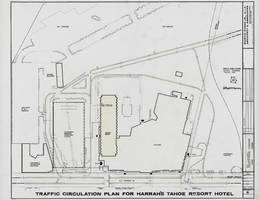Search the Special Collections and Archives Portal
Search Results

Aerial view of the Hoover Dam, approximately 1934-1936
Date
Archival Collection
Description
Image

Photograph of water from the Colorado River leading up to the Hoover Dam, 1936
Date
Archival Collection
Description
Image
Nancy Wier Papers on Rock Art in Southern Nevada
Identifier
Abstract
The Nancy Wier Papers on Rock Art in Southern Nevada (approximately 1930-2003) contain photographs, notes, research, and publications focused on rock art (rock writing) found in the Southern Nevada Region. Wier founded the Southern Nevada Rock Art Enthusiasts (SNRAE) in 1992, and the photograph albums document trips across Nevada, Southern California, Utah, and Arizona. The photograph albums are grouped by site location, and the description was taken directly from Wier's albums. The majority of the collection documents rock writings in Southern Nevada.
Archival Collection
Roadrunners Internationale
Corporate Body
cross sections (orthographic projections)
orthographic images that depict a building, object, or site as if cut transversely
Authority Sources
Material Type

Photograph of Hoover Dam, December 3, 1932
Date
Archival Collection
Description
Image

Architectural drawing of Riviera Hotel and Casino (Las Vegas), south wing addition plot plan, 1965
Date
Archival Collection
Description
Plot plan and symbols for the addition of the south wing of the Riviera Hotel and Casino from 1965. Drawn by E.A.N. Facsimile on parchment.
Site Name: Riviera Hotel and Casino
Address: 2901 Las Vegas Boulevard South
Image

Architectural drawing of the Riviera Hotel and Casino (Las Vegas), first and second floor plan and plaza study, March 14, 1984
Date
Archival Collection
Description
Drawing of proposed changes to the Riviera as submitted to the planning commission from 1984. Drawn on tracing paper and taped to a mylar sheet.
Site Name: Riviera Hotel and Casino
Address: 2901 Las Vegas Boulevard South
Image

Architectural drawing of Harrah's Tahoe (Stateline, Nev.), traffic circulation plan, December 21, 1970
Date
Archival Collection
Description
Traffic circulation plans for the construction of the Harrah's Lake Tahoe resort. Printed on mylar. Berton Charles Severson, architect; Brian Walter Webb, architect.
Site Name: Harrah's Tahoe
Address: 15 Highway 50
Image
