Search the Special Collections and Archives Portal
Search Results
Historic American Buildings Survey of Kiel Ranch Photograph Collection
Identifier
PH-00223
Abstract
The Historic American Buildings Survey of Kiel Ranch Photograph Collection contains 45 black-and-white photographs of the buildings on Kiel Ranch from 1988. The buildings documented by the collection are the park mansion, the adobe structure, an old house, the foreman's house, a shed referred to as the "Doll House," a brown house, a cinderblock house, a wooden duplex, and a livestock shed.
Archival Collection
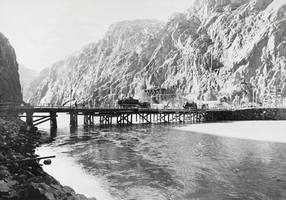
Photograph of a bridge across Boulder Canyon, Nevada, 1931
Date
1931
Archival Collection
Description
Bridge across Boulder Canyon at Hoover Dam site near Boulder City, Nevada, 1931.
Image
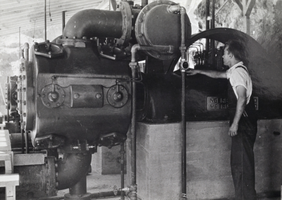
Photograph of a man operating machinery at Hoover Dam, 1931
Date
1931
Archival Collection
Description
An unidentified man operating machinery at Hoover Dam site near Boulder City, Nevada, 1931.
Image
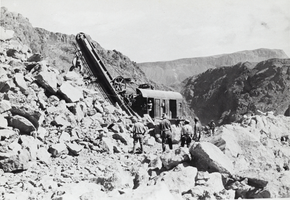
Photograph of Hoover Dam construction, 1931
Date
1931
Archival Collection
Description
A view of workers operating equipment at the Hoover Dam construction site near Boulder City, Nevada.
Image
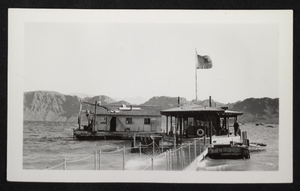
Photograph showing the first floating marina building, Lake Mead, circa 1934-1959
Date
1934 to 1959
Archival Collection
Description
An image of the first floating marina building resting at the end of the dock of the marina site at Lake Mead.
Image
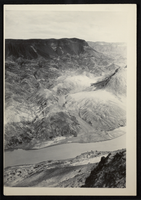
Photograph of construction of roads in Black Canyon, Hoover Dam, circa 1930-1935
Date
1930 to 1935
Archival Collection
Description
An aerial image of construction on roads at the walls of Black Canyon at the Hoover (Boulder) Dam construction site.
Image
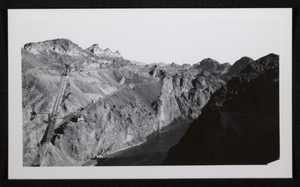
Photograph of construction of roads in Black Canyon, Hoover Dam, circa 1930-1935
Date
1930 to 1935
Archival Collection
Description
An aerial view of construction on roads at the walls of Black Canyon at the Hoover (Boulder) Dam construction site.
Image
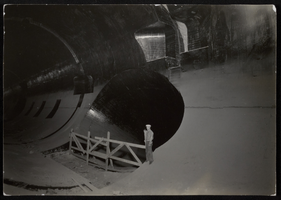
Photograph of final wall of penstock, Hoover Dam, circa 1930-1935
Date
1930 to 1935
Archival Collection
Description
An image of a man standing outside of the final wall of penstock at the Hoover (Boulder) Dam construction site.
Image
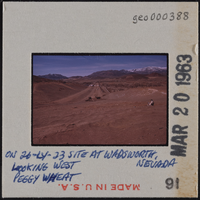
Photographic slide of Peggy Wheat in Wadsworth, Nevada, circa early 1960s
Date
1960 (year approximate) to 1963 (year approximate)
Archival Collection
Description
Written on the slide: "On 26-Ly-23 site at Wadsworth, Nevada. Looking west. Peggy Wheat."
Image
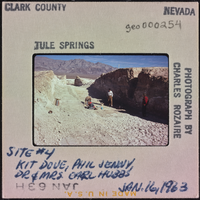
Photographic slide of people at Tule Springs, Nevada, January 16, 1963
Date
1963-01-16
Archival Collection
Description
Description given with slide: "Site #4. Kit Dove, Phil Jenny, Dr. and Mrs. Carl Hubbs."
Image
Pagination
Refine my results
Content Type
Creator or Contributor
Subject
Archival Collection
Digital Project
Resource Type
Year
Material Type
Place
Language
Records Classification
