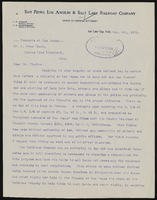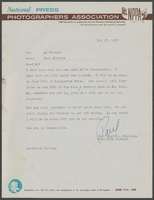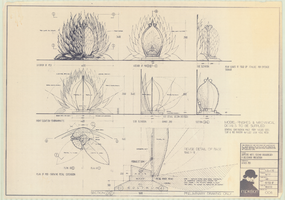Search the Special Collections and Archives Portal
Search Results
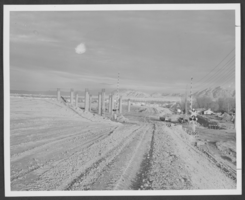
Photograph of overpass construction, North Las Vegas, circa early 1970s
Date
Archival Collection
Description
Image
Springpoint Condominiums, 1981 May 14; 1982 August 11
Level of Description
Scope and Contents
This set includes: site plans.
This set includes drawings for US Homes (client) by Warren D. Buchanan (architect).
Archival Collection
Collection Name: Gary Guy Wilson Architectural Drawings
Box/Folder: Roll 518
Archival Component
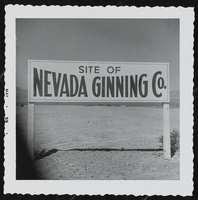
Photograph of Nevada Ginning Company sign, Pahrump (Nev.), May 1959
Date
Archival Collection
Description
Image
Orleans Square: Originals
Level of Description
Scope and Contents
This set includes: exterior perspectives, site plans, floor plans, exterior elevations and wall sections.
This set includes drawings for Orleans Square Co-op (client).
Archival Collection
Collection Name: Gary Guy Wilson Architectural Drawings
Box/Folder: Roll 323
Archival Component
Las Vegas Strip (Resorts World Las Vegas construction), 2018 September 21 to 2020 February 06
Level of Description
Scope and Contents
This part of the collection was photographed as part of the UNLV Special Collections and Archives' Building Las Vegas collecting initiative started in 2016. This photograph series documents ongoing construction work at the Resorts World Las Vegas site.
Archival Collection
Collection Name: UNLV University Libraries Photographs of the Development of the Las Vegas Valley, Nevada
Box/Folder: N/A
Archival Component
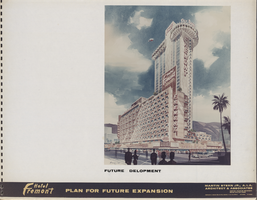
Proposal for the Hotel Fremont future expansion (Las Vegas), 1965
Date
Archival Collection
Description
Bound proposal for a Hotel Fremont expansion including site plan, elevation drawings, and drawings of main architectural elements. This project was not built.
Site Name: Fremont Hotel and Casino
Address: 200 East Fremont Street
Image

