Search the Special Collections and Archives Portal
Search Results
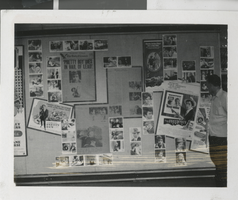
Photograph of several posters in the interior of the Fremont Theatre, Las Vegas (Nev.), 1960
Date
Archival Collection
Description
Image

Photograph of excavation, Hoover Dam, March 28, 1932
Date
Archival Collection
Description
Image
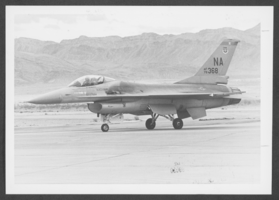
Photograph of an F-16 Fighting Falcon at Nellis Air Force Base, Nevada, March 31, 1983
Date
Archival Collection
Description
Image
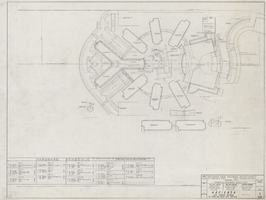
Architectural drawing of the Hacienda (Las Vegas), plot plan, March 25, 1963
Date
Archival Collection
Description
Plans for hotel room and public area additions for the Hacienda from 1963-1965. Includes hardware schedule. J. L. Cusick and Associates, electrical engineers; Harold L. Epstein and Associates, structural engineers; W. L. Donley and Associates, mechanical engineers.
Site Name: Hacienda
Address: 3590 Las Vegas Boulevard South
Image
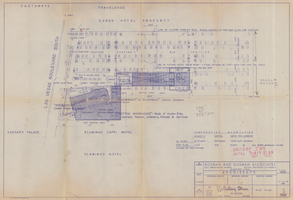
Architectural drawing of the Holiday Inn and Holiday Casino (Las Vegas), plot plan, August 4, 1969
Date
Archival Collection
Description
Plot plan of the proposed Holiday Inn and Holiday Casino in Las Vegas. Includes comparitive quantitities and revision date. Original medium: paper ozalid. The property became Harrah's Las Vegas in 1992.
Site Name: Holiday Casino
Address: 3475 Las Vegas Boulevard South
Image
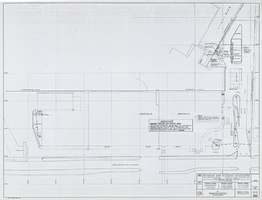
Architectural drawing of the Flamingo Hilton tower addition (Las Vegas), electrical plot plan, July 27, 1976
Date
Archival Collection
Description
Architectural plans for the addition of a tower to the Flamingo in 1976. Reduced sheet. Original material: parchment. Socoloske, Zelner and Associates, structural engineers; Harold L. Epstein and Associates, structural engineers; Bennett/Tepper, mechanical engineers; J. L. Cusick and Associates, electrical engineers.
Site Name: Flamingo Hotel and Casino
Address: 3555 Las Vegas Boulevard South
Image
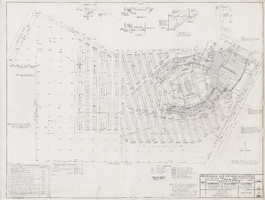
Architectural drawing of the New Frontier Hotel and Casino (Las Vegas), plot plan, July 18, 1966
Date
Archival Collection
Description
Plot plan from the 1966 renovation of the Frontier Hotel and Casino. Original medium: pencil on parchment. Socoloske, Zelner and Associates, structural engineers; Ira Tepper and Associates, mechanical engineers; J. L. Cusick and Associates, electrical engineers.
Site Name: Frontier
Address: 3120 Las Vegas Boulevard South
Image
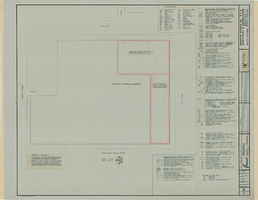
Fremont Hotel and Casino additions and alterations: architectural drawings, image 095
Date
Description
John S. Park Neighborhood Roundtable Discussion
Identifier
Abstract
John S. Park Neighborhood Roundtable Discussion with Robert Forbuss, Ina Porter, Sue Ann Porter, John Gubler, Mary Hausch, Judy Smith, and Margaret McGhie conducted by Richard Bryan on December 11, 2008 for the Voices of the Historic John S. Park Neighborhood Oral History Project. In this roundtable discussion, the participants take turns discussing their upbringing in Las Vegas, Nevada and living in the John S. Park neighborhood since the 1940s. The group recalls the deserted surrounding area, Fremont Street, and life during the Second World War. They talk about John S. Park Elementary School, the increase of homes being built in the area, and above ground nuclear bomb testing at the Nevada Test Site.
Archival Collection

