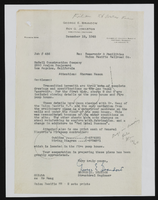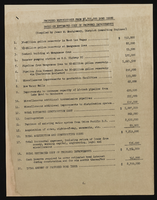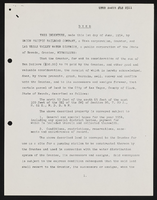Search the Special Collections and Archives Portal
Search Results
Alias Smith and Jones Restaurant, 1976 July 28; 1976 November 19
Level of Description
Scope and Contents
This set includes: site plans, electrical plans, foundation plans, framing plans, construction details, reflected ceiling plans, roof plan, building sections, exterior elevations, finish schedules, HVAC plans, electrical schematics, fixture schedules, plumbing plans, floor plans, equipment plans and equipment schedules.
This set includes drawings by Western International Design (consultants).
Archival Collection
Collection Name: Gary Guy Wilson Architectural Drawings
Box/Folder: Roll 017
Archival Component
Windsor Court Residences, 1987 November 02
Level of Description
Scope and Contents
This set includes: redlining, exterior elevations, framing plans, foundation plans, floor plans, preliminary sketches, building sections, construction details, interior elevations, finish/door/window schedules, general specifications, HVAC plans, site plans, index sheet, grading plans and utility plans.
This set includes drawings for Tricon (client) by Daniel P. Smith (engineer) and C.S.A Engineers and Surveyors (engineer).
Archival Collection
Collection Name: Gary Guy Wilson Architectural Drawings
Box/Folder: Roll 596
Archival Component
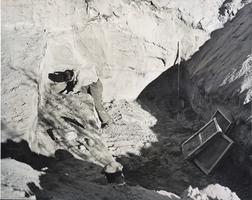
Photograph of an archeological excavation at Willow Beach, Arizona, circa 1950
Date
Archival Collection
Description
Image
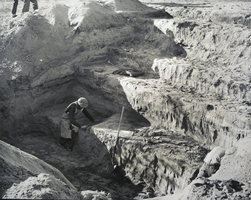
Photograph of an archeological excavation at Willow Beach, Arizona, circa 1950
Date
Archival Collection
Description
Image

Photograph of an aerial view of I-15 construction, Las Vegas, June 5, 1973
Date
Archival Collection
Description
Image
UNLV Student Organizations Web Archive
Identifier
Abstract
The UNLV Student Organizations Web Archive (2020-2024) is comprised of archived websites captured from 2020 to 2024 that represent student activities at the University of Nevada, Las Vegas (UNLV). Websites include digital platforms and social media account for the student-run newspaper, the
Archival Collection
Building Las Vegas Web Archive
Identifier
Abstract
The Building Las Vegas Web Archive is comprised of archived websites captured in 2017 that are related to UNLV University Libraries documentation project, Building Las Vegas. Archived websites represent architecture firms, construction companies, and housing developers in the Las Vegas Valley. This collection includes websites for organizations such as Mark L. Fine & Associates, Klai Juba Wald Architecture, Southern Nevada Home Builders Association, and AIA Las Vegas.
Archival Collection

