Search the Special Collections and Archives Portal
Search Results
Dunes Hotel and Country Club: New Tower Addition, 1978 September 07; 1979 January 18
Level of Description
Scope and Contents
This set includes: index sheet, site plans, grading plans, floor plans, roof plans, interior elevations, building sections, exterior elevations, wall sections, construction details, finish/door schedules and reflected ceiling plans.
This set includes drawings by Maxwell Starkman and Associates (architect).
Archival Collection
Collection Name: Gary Guy Wilson Architectural Drawings
Box/Folder: Roll 142
Archival Component
Freedom Train Motel, 1990 August 23
Level of Description
Scope and Contents
This set includes: index sheet, site plans, floor plans, exterior elevations, construction details, mechanical plans, electrical plans, plumbing plans, reflected ceiling plans, interior elevations, demolition plans and general specifications.
This set includes drawings for Oxford Technologies Inc (client).
Archival Collection
Collection Name: Gary Guy Wilson Architectural Drawings
Box/Folder: Roll 190
Archival Component
Smoke Ranch: Phase I
Level of Description
Scope and Contents
This set includes: redlining, landscape plans, site plans, floor plans, exterior elevations, foundation plans, framing plans, roof plans, building sections, finish/door/window schedules, general specifications, construction details and interior elevations.
This set includes drawings for the Mueller Group (client).
Archival Collection
Collection Name: Gary Guy Wilson Architectural Drawings
Box/Folder: Roll 499
Archival Component
Residence: Swaggerty: Rackset, 1986 February 13
Level of Description
Scope and Contents
This set includes: site plans, landscape plans, floor plans, index sheet, interior elevations, electrical plans, exterior elevations, foundation plans, construction details, framing plans, roof plans and building sections.
This set includes drawings for Mr. and Mrs. Bill Swaggerty (client).
Archival Collection
Collection Name: Gary Guy Wilson Architectural Drawings
Box/Folder: Roll 431
Archival Component
Residence: Swaggerty: Rackset, 1984 October 24
Level of Description
Scope and Contents
This set includes: site plans, landscape plans, floor plans, index sheet, interior elevations, electrical plans, exterior elevations, foundation plans, construction details, framing plans, roof plans, building sections,
This set includes drawings for Mr. and Mrs. Bill Swaggerty (client).
Archival Collection
Collection Name: Gary Guy Wilson Architectural Drawings
Box/Folder: Roll 432
Archival Component
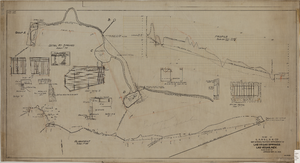
Map showing the proposed improvement of Las Vegas Springs, Las Vegas (Nev.), Clark County (Nev.), 1916
Date
Description
Scale [ca. 1:240]. 1 in. to 20 feet. -- Scale [ca. 1:2,400]. 1 in. to 200 ft. Vertical scale [ca. 1:48]. 1 in. to 4 feet. -- Scale [ca. 1:4,800]. 1 in. to 100 feet ; 1 map : col. ; 40 x 78 cm ; "Scale as noted." ; "Exhibit 'A'." ; "Approved Sept. 21, 1916." ; "Div.Engr."--Lower right corner ; "W.E.J."--Lower left corner ; "L-44-50to61. T-75-17&46."--Upper left corner ; Includes discharge figures and plans for improvements to springs ; Library's copy has "Proposed layout" written on it in pencil ; Contents: Detail at springs -- Profile -- Alignment ;
Image
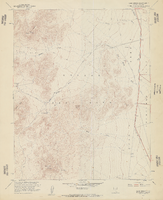
Topographic map of Cane Spring, Nevada quadrangle, 1961
Date
Description
For sale by the U.S. Geological Survey
Image
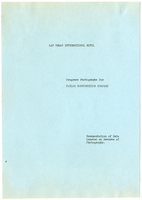
Booklet of construction progress photographs of the International Hotel, Las Vegas, February 1969
Date
Archival Collection
Description
Image
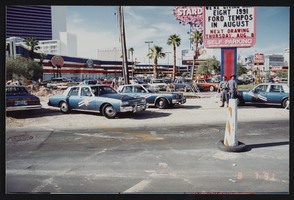
Photographs of Frontier Strike: line, police, media, Culinary Union, Las Vegas (Nev.), 1991 August (folder 1 of 1)
Date
Archival Collection
Description
Culinary Union workers strike at the Frontier Hotel and Casino in August of 1991. Strikers march holding protesting posters with the image of Margaret Elardi. The photos also show police officers and news reporters on site.Arrangement note: Series I. Demonstrations, Subseries I.A. Frontier Strike Site name: Frontier Hotel and Casino
Image
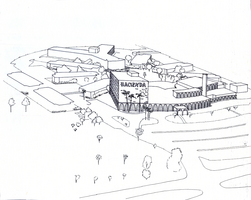
Architectural drawing of the Hacienda (Las Vegas), plot plan conceptual drawing, 1950-1955
Date
Archival Collection
Description
Conceptual drawing of the plot plan of the Hacienda from the early 1950s. Original medium: ink on tracing paper
Site Name: Hacienda
Address: 3590 Las Vegas Boulevard South
Image
