Search the Special Collections and Archives Portal
Search Results
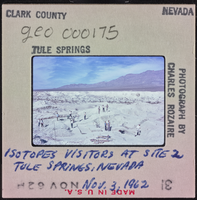
Photographic slide of people at Tule Springs, Nevada, November 3, 1962
Date
1962-11-03
Archival Collection
Description
Description given with slide: "Isotopes visitors at site 2. Tule Springs, Nevada. November 3, 1962."
Image
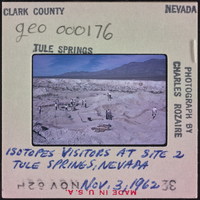
Photographic slide of people at Tule Springs, Nevada, November 3, 1962
Date
1962-11-03
Archival Collection
Description
Description given with slide: "Isotopes visitors at site 2. Tule Springs, Nevada. November 3, 1962."
Image
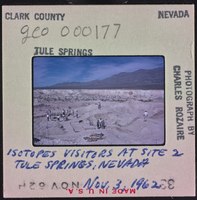
Photographic slide of people at Tule Springs, Nevada, November 3, 1962
Date
1962-11-03
Archival Collection
Description
Description given with slide: "Isotopes visitors at site 2. Tule Springs, Nevada. November 3, 1962."
Image
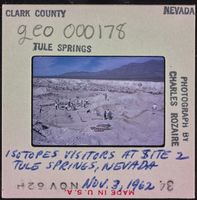
Photographic slide of people at Tule Springs, Nevada, November 3, 1962
Date
1962-11-03
Archival Collection
Description
Description given with slide: "Isotopes visitors at site 2. Tule Springs, Nevada. November 3, 1962."
Image
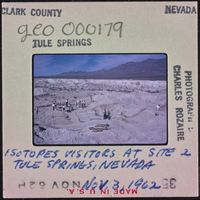
Photographic slide of people at Tule Springs, Nevada, November 3, 1962
Date
1962-11-03
Archival Collection
Description
Description given with slide: "Isotopes visitors at site 2. Tule Springs, Nevada. November 3, 1962."
Image
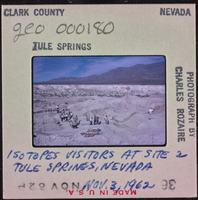
Photographic slide of people at Tule Springs, Nevada, November 3, 1962
Date
1962-11-03
Archival Collection
Description
Description given with slide: "Isotopes visitors at site 2. Tule Springs, Nevada. November 3, 1962."
Image
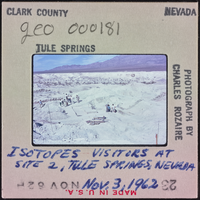
Photographic slide of people at Tule Springs, Nevada, November 3, 1962
Date
1962-11-03
Archival Collection
Description
Description given with slide: "Isotopes visitors at site 2. Tule Springs, Nevada. November 3, 1962."
Image
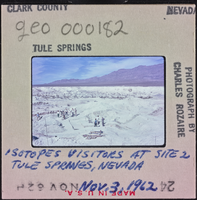
Photographic slide of people at Tule Springs, Nevada, November 3, 1962
Date
1962-11-03
Archival Collection
Description
Description given with slide: "Isotopes visitors at site 2. Tule Springs, Nevada. November 3, 1962."
Image
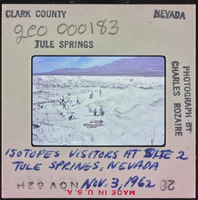
Photographic slide of people at Tule Springs, Nevada, November 3, 1962
Date
1962-11-03
Archival Collection
Description
Description given with slide: "Isotopes visitors at site 2. Tule Springs, Nevada. November 3, 1962."
Image
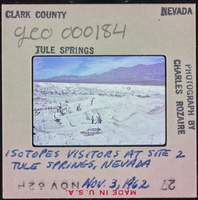
Photographic slide of people at Tule Springs, Nevada, November 3, 1962
Date
1962-11-03
Archival Collection
Description
Description given with slide: "Isotopes visitors at site 2. Tule Springs, Nevada. November 3, 1962."
Image
Pagination
Refine my results
Content Type
Creator or Contributor
Subject
Archival Collection
Digital Project
Resource Type
Year
Material Type
Place
Language
Records Classification
