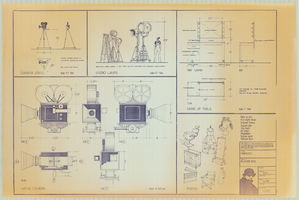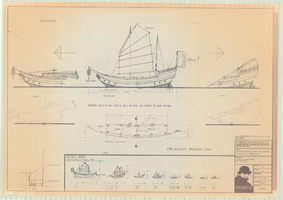Search the Special Collections and Archives Portal
Search Results
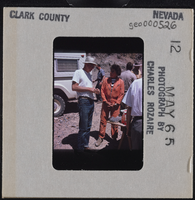
Photographic slide of people at Pintwater Range, Nevada, circa 1965
Date
1965 (year approximate)
Archival Collection
Description
A group of unidentified people at a Pintwater Range camp site standing near a truck.
Image
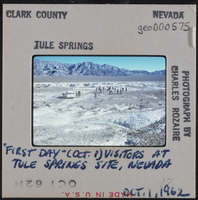
Photographic slide of a group of men at Tule Springs, Nevada, October 1, 1962
Date
1962-10-01
Archival Collection
Description
Written on the slide: "'First Day' (Oct. 1) Visitiors at Tule Springs site, Nevada."
Image
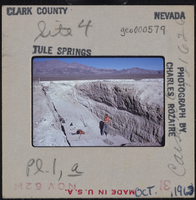
Photographic slide of men in a trench at Tule Springs, Nevada, October 1962
Date
1962-10
Archival Collection
Description
Two men working in a trench at Tule Springs. Written on the slide: "Site 4. Pl. 1, a."
Image
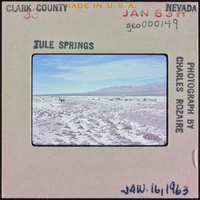
Photographic slide of Tule Springs, Nevada, January 16, 1963
Date
1963-01-16
Archival Collection
Description
Tule Springs excavation camp site visible in the distance. January 16, 1963
Image
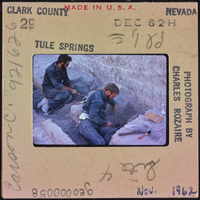
Photographic slide of Tule Springs, Nevada, November 1962
Date
1962-11
Archival Collection
Description
Two men working at Tule Springs site #4. "Carson C. 921626" is written on the slide.
Image
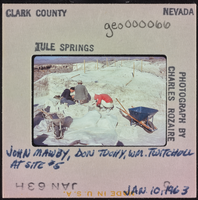
Photographic slide of Tule Springs, Nevada, January 10, 1963
Date
1963-01-10
Archival Collection
Description
John Mawby, Don Tuohy, Wm. Twitchell at site #5. January 10, 1963.
Image
Dunes Hotel and Casino: Renovation and Remodel Front Entry, 1979 September 24; 1979 December 17
Level of Description
File
Scope and Contents
This set includes: site plans, floor plans, reflected ceiling plans, building sections, construction details and exterior elevations.
This set includes drawings by Olson of Nevada (manufacturer).
Archival Collection
Gary Guy Wilson Architectural Drawings
To request this item in person:
Collection Number: MS-00439
Collection Name: Gary Guy Wilson Architectural Drawings
Box/Folder: Roll 125
Collection Name: Gary Guy Wilson Architectural Drawings
Box/Folder: Roll 125
Archival Component
Simon Hotel, 1987 September 08
Level of Description
File
Scope and Contents
This set includes: site plans, preliminary sketches, floor plans, building sections, wall sections and exterior elevations.
This set includes drawings by SaCon Construction Co (contractor).
Archival Collection
Gary Guy Wilson Architectural Drawings
To request this item in person:
Collection Number: MS-00439
Collection Name: Gary Guy Wilson Architectural Drawings
Box/Folder: Roll 489
Collection Name: Gary Guy Wilson Architectural Drawings
Box/Folder: Roll 489
Archival Component
Pagination
Refine my results
Content Type
Creator or Contributor
Subject
Archival Collection
Digital Project
Resource Type
Year
Material Type
Place
Language
Records Classification

