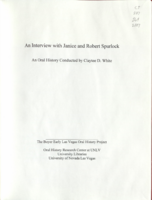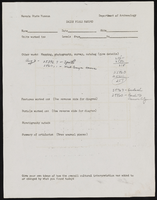Search the Special Collections and Archives Portal
Search Results

Transcript of interview with Janice and Robert Spurlock by Claytee White, June 17, 2010
Date
Archival Collection
Description
Janice and Robert Spurlock were married in 1990 and each has a lifetime of Las Vegas memories. They have made Sandy Valley home for nearly 32 years. Together the couple recalls the people and places of Las Vegas' past from their points of view during this oral history interview. For Janice the stories begin in the 1930s after her family moved to Las Vegas from California. She was a youngster of about five. Among the topics she talks about is walking to Fifth Street Grammar School, graduating from Vegas High School, and fun had during Helldorado Days. In 1953, Robert arrived. He was a young man headed from Arizona to Colorado seeking work as a welder. He stopped in Henderson, Nevada and never quite made it out of the area. For the next two decades he worked construction and helped build many local landmarks. He shares stories about the range wars and about being accidentally exposed to radiation from the Nevada Test site.
Text
Series II. National Register of Historic Places records, 1978 to 1986
Level of Description
Scope and Contents
Series contains nominations, surveys, photographic prints, votes, and selection of Nevada sites to the national register. Some National Register of Historic Places records are incorporated into the meeting minutes files of the Series I. Nevada Division of Historic Preservation and Archaeology records.
Archival Collection
Collection Name: Sheilagh Brooks Collection on Nevada Division of Historic Preservation and Archaeology Records
Box/Folder: N/A
Archival Component
Little Scholar Childcare, 1987 August 28; 1987 September 14
Level of Description
Scope and Contents
This set includes: site plans, exterior elevations, redlining, preliminary sketches and floor plans.
This set includes drawings for Gary Vause (client) by Jerry Dye Construction (contractor).
Archival Collection
Collection Name: Gary Guy Wilson Architectural Drawings
Box/Folder: Roll 259
Archival Component
Valley Grove Apartments, 1982 October 20
Level of Description
Scope and Contents
This set includes: site plans, exterior elevations, exterior perspectives, floor plans and preliminary sketches.
This set includes drawings for Bob Sharp (client) and Nova Properties (client).
Archival Collection
Collection Name: Gary Guy Wilson Architectural Drawings
Box/Folder: Roll 587
Archival Component
Franklin M. Murphy Geological Papers
Identifier
Abstract
The Franklin M. Murphy Geological Papers (1919-1956) contain surveys, lectures, reports, correspondence, newspaper clippings, bulletins, maps, and dam site investigations from six different states in the American west. Also included are mining projects, photographs, scrapbooks, albums, school papers, and Murphy's thesis.
Archival Collection
Commercial Building, 1982 November 16
Level of Description
Scope and Contents
This set includes: index sheet, construction details, framing plans, foundation plans, site plans, roof plans, building sections, exterior elevations, redlining, floor plans and electrical plans.
Archival Collection
Collection Name: Gary Guy Wilson Architectural Drawings
Box/Folder: Roll 080
Archival Component
Gateway Hotel and Casino, 1977 February 28; 1980 February 29
Level of Description
Scope and Contents
This set includes: site plans, redlining, preliminary sketches, exterior perspectives and floor plans.
This set includes drawings for R.V. Marino (client).
Archival Collection
Collection Name: Gary Guy Wilson Architectural Drawings
Box/Folder: Roll 205
Archival Component
Dunes Hotel and Country Club: Condominium Hotel and Townhouses, 1984 August 04
Level of Description
Scope and Contents
This set includes: site plan.
This set includes drawings by American Condominium Corp. of Nevada (client) and Riverwoods Development Corp. (client) by Gerald A. Estes (architect) and Schipporeit Inc. (architect).
Archival Collection
Collection Name: Gary Guy Wilson Architectural Drawings
Box/Folder: Roll 126
Archival Component
Dunes Hotel and Country Club: Shopping Mall Seashore Wing: Originals
Level of Description
Scope and Contents
This set includes: index sheet, site plans, existing floor plans, framing plans, building sections, demolition plans, remodeled floor plans, reflected ceiling plans, interior elevations, construction details and finish/door schedules.
Archival Collection
Collection Name: Gary Guy Wilson Architectural Drawings
Box/Folder: Roll 137
Archival Component

