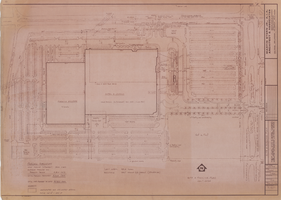Search the Special Collections and Archives Portal
Search Results

Architectural drawing of Xanadu (Las Vegas), site and parking plan, January 28, 1976
Date
Archival Collection
Description
Site plan and parking for the proposed Xanadu from 1978. Includes parking tabulation. Drawn by J.S.K. Original medium: parchment ozalid. The Xanadu was to be located where the Excalibur Hotel and Casino currently sits, but it was never built. Berton Charles Severson, architect; Brian Walter Webb, architect.
Site Name: Xanadu Hotel and Casino
Address: 3850 Las Vegas Boulevard South, Las Vegas, NV
Image
Postcard: trains near the Hoover Dam site, approximately 1930-1935
Level of Description
Archival Collection
Collection Name: Fred and Maurine Wilson Photograph Collection
Box/Folder: Folder 10 (Restrictions apply)
Archival Component
Men working at a construction site, Las Vegas, Nevada, negative, 1930
Level of Description
Archival Collection
Collection Name: Elton and Madelaine Garrett Photograph and Architectural Drawing Collection
Box/Folder: Box 19
Archival Component
Men working at a construction site, Las Vegas, Nevada, negative, 1930
Level of Description
Archival Collection
Collection Name: Elton and Madelaine Garrett Photograph and Architectural Drawing Collection
Box/Folder: Box 19
Archival Component
Men working at a construction site, Las Vegas, Nevada, negative, 1930
Level of Description
Archival Collection
Collection Name: Elton and Madelaine Garrett Photograph and Architectural Drawing Collection
Box/Folder: Box 19
Archival Component
McLeod Ranch and residence: site and floor plans, 1977 July 25
Level of Description
Archival Collection
Collection Name: UNLV University Libraries Collection of Architecture Drawings
Box/Folder: Roll 22
Archival Component
Thomas Creek Park: site and landscape development drawings, 1986 September
Level of Description
Archival Collection
Collection Name: UNLV University Libraries Collection of Architecture Drawings
Box/Folder: Roll 26
Archival Component
Auto Service Complex: site plan, floor plan, and elevation, undated
Level of Description
Archival Collection
Collection Name: UNLV University Libraries Collection of Architecture Drawings
Box/Folder: Roll 35
Archival Component
Entry level housing schematic concept: master site plan, undated
Level of Description
Archival Collection
Collection Name: Frank Reynolds Professional Papers
Box/Folder: Roll 25 (Restrictions apply)
Archival Component
Fallon Stake; Austin Ward, site evaluation, 1985 August 19
Level of Description
Archival Collection
Collection Name: Alton Dean Jensen Architectural Records
Box/Folder: Box 269
Archival Component
