Search the Special Collections and Archives Portal
Search Results
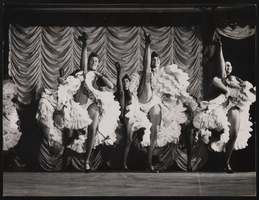
Photographs of production at the Lido, Paris (FRA), 1950s-1960s
Date
Archival Collection
Description
Image
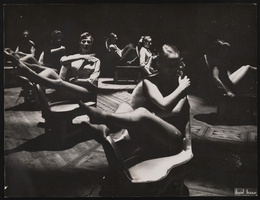
Photographs of Donn Arden's productions at the Lido, Paris (FRA), 1950s-1960s
Date
Archival Collection
Description
Image
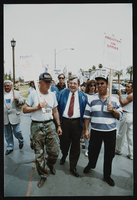
Photographs of Frontier Strike: Jesse Jackson, Culinary Union, Las Vegas (Nev.), 1992 April 21 (folder 4 of 13)
Date
Archival Collection
Description
Culinary Union workers strike outside the Frontier Hotel and Casino on April 21, 1992. Medium and wide shots show Culinary Union secretary-treasurer Jim Arnold with others outside the casino. The Frontier's marquee reads: "Welcome Service Employees International Union and Jesse Jackson." Protestors are seen marching with banners and posters. Banners and signs read: "Conquering the Frontier, Culinary Local 226, Bartenders Local 165" and "Margaret Elardi, bargain in good faith." Police officers and reporters are also seen on site. Arrangement note: Series I. Demonstrations, Subseries I.A. Frontier Strike. Site name: Frontier Hotel and Casino.
Image
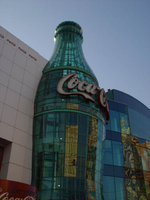
Photograph of Coca Cola sign, Las Vegas (Nev.), 2002
Date
Archival Collection
Description
Site address: 3785 S Las Vegas Blvd
Mixed Content
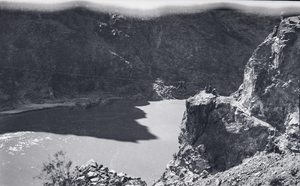
Negatives of Black Canyon, Colorado River, and unidentified group of people, circa 1931
Date
Archival Collection
Description
Image
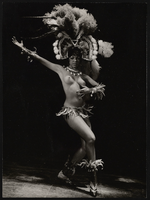
Photographs of the Lido production "Pour Vous," Paris (FRA), 1961
Date
Archival Collection
Description
Image
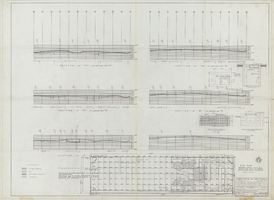
Architectural drawing of the Hacienda (Las Vegas), transverse grade cuts, March 11, 1955
Date
Archival Collection
Description
Finalized construction plans for the construction of the Lady Luck, later the Hacienda. Drawn by: T.G. Original medium: pencil on paper.
Site Name: Hacienda
Address: 3590 Las Vegas Boulevard South
Image
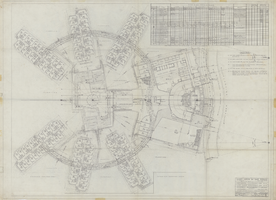
Architectural drawing of the Hacienda (Las Vegas), first floor general plans and finish schedule, March 11, 1955
Date
Archival Collection
Description
Finalized construction plans for the construction of the Lady Luck, later the Hacienda. Drawn by: J.P. Original medium: pencil on paper.
Site Name: Hacienda
Address: 3590 Las Vegas Boulevard South
Image
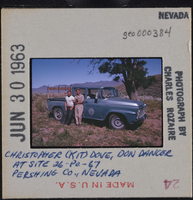
Photographic slide of Christopher Dove and Don Dancer in Pershing County, Nevada, circa 1950s-1960s
Date
Archival Collection
Description
Image
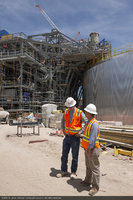
Brian Painter, Project Director of construction for Crescent Dunes Solar and work colleague, near Tonopah, Nevada: digital photograph
Date
Archival Collection
Description
Photographer's assigned keywords: "110 megawatts; Brian Painter; CSP; Concentrated Solar Energy; Concentrated Solar Power; Crescent Dunes; NV; Nevada; Solar Reserve; SolarReserve; Tonopah; concentrated solar thermal; green energy; ground-based photo; molten salt; on-site; renewable energy; storage; tower."
Image
