Search the Special Collections and Archives Portal
Search Results
Freedom Train Motel, 1990 May 07
Level of Description
Scope and Contents
This set includes: finish/door/window schedules, general specifications, roof plans, framing plans, construction details, redlining, building sections, exterior elevations, foundation plans, interior elevations, demolition plans, reflected ceiling plans, mechanical plans, electrical plans, plumbing plans and site plans.
This set includes drawings for Oxford Technologies Inc (client).
Archival Collection
Collection Name: Gary Guy Wilson Architectural Drawings
Box/Folder: Roll 189
Archival Component
Lakes Landing, 1987 November 30; 1988 November 30
Level of Description
Scope and Contents
This set includes: site plans, floor plans, exterior elevations, interior elevations, roof plans, floor plans, land surveys, preliminary sketches, construction details, framing plans, foundation plans, building sections, finish/door/window schedules, general specifications, plumbing plans and electrical plans.
This set includes drawings for The Mueller Group (client).
Archival Collection
Collection Name: Gary Guy Wilson Architectural Drawings
Box/Folder: Roll 243
Archival Component
Lakes Landing: Rackset, 1987 November 30; 1988 November 30
Level of Description
Scope and Contents
This set includes: site plans, floor plans, exterior elevations, interior elevations, roof plans, floor plans, land surveys, preliminary sketches, construction details, framing plans, foundation plans, building sections, finish/door/window schedules, general specifications, plumbing plans and electrical plans.
This set includes drawings for The Mueller Group (client).
Archival Collection
Collection Name: Gary Guy Wilson Architectural Drawings
Box/Folder: Roll 253
Archival Component
Grand Flamingo Lobby: Additions and Alterations, 1995 September 05
Level of Description
Scope and Contents
This set includes: site plans, grading plans, demolition plans, floor plans, exterior elevations, reflected ceiling plans, roof plans, building sections, construction details, finish/door/window schedules, general specifications, electrical plans, lighting plans, mechanical plans and HVAC plans.
This set includes drawings for Preferred Equity Corp (client).
Archival Collection
Collection Name: Gary Guy Wilson Architectural Drawings
Box/Folder: Roll 212
Archival Component
Grand Flamingo Lobby: Additions and Alterations, 1995 September 05
Level of Description
Scope and Contents
This set includes: site plans, grading plans, demolition plans, floor plans, exterior elevations, reflected ceiling plans, roof plans, building sections, construction details, finish/door/window schedules, general specifications, electrical plans, lighting plans, mechanical plans and HVAC plans.
This set includes drawings for Preferred Equity Corp (client).
Archival Collection
Collection Name: Gary Guy Wilson Architectural Drawings
Box/Folder: Roll 213
Archival Component
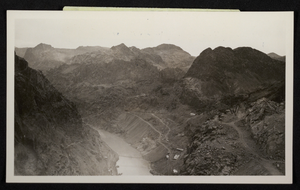
Photograph of construction of roads and bridge across Colorado River, Hoover Dam, circa 1930-1935
Date
Archival Collection
Description
Image
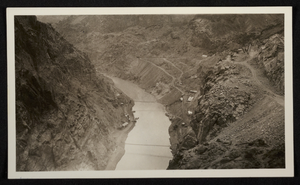
Photograph of construction of roads and bridge across Colorado River, Hoover Dam, circa 1930-1935
Date
Archival Collection
Description
Image
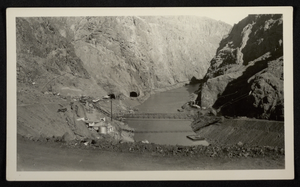
Photograph of construction of roads and bridge across Colorado River, Hoover Dam, circa 1930-1935
Date
Archival Collection
Description
Image
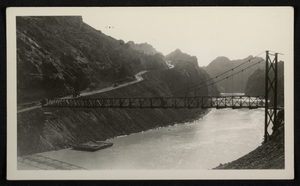
Photograph of construction of roads and bridge across Colorado River, Hoover Dam, circa 1930-1935
Date
Archival Collection
Description
Image
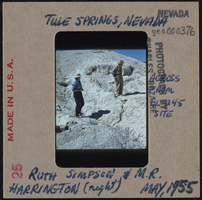
Photographic slide of Ruth DeEtte Simpson and M.R. Harrington at Tule Springs, Nevada, May 1955
Date
Archival Collection
Description
Image
