Search the Special Collections and Archives Portal
Search Results
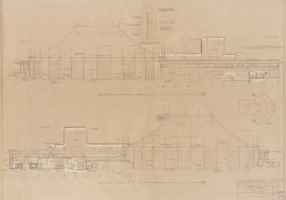
Architectural drawing of Circus Circus (Las Vegas), exterior façade elevations, March 18, 1968
Date
Archival Collection
Description
Architectural plans for the construction of the Circus Circus Casino from 1968; print on parchment
Site Name: Circus Circus Las Vegas
Address: 2880 Las Vegas Boulevard South
Image
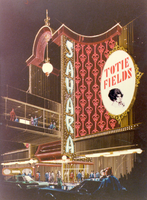
Photograph of Googie architectural design drawing of the front exterior and marquee of the Sahara Hotel and Casino (Las Vegas), circa 1970s
Date
Archival Collection
Description
Artist's conception of proposed facade changes to the Sahara. An enclosed pedestrian bridge crossing above the street is shown.
Site Name: Sahara Hotel and Casino
Address: 2535 Las Vegas Boulevard South
Image
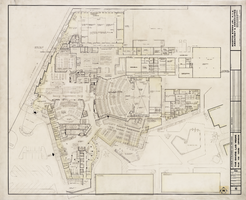
Architectural drawing of Sands Hotel (Las Vegas) additions and alterations, ultimate development plan, first floor, February 5, 1964
Date
Archival Collection
Description
Architectural plans for proposed additions and alterations to The Sands. Printed on mylar. Berton Charles Severson, architect; Brian Walter Webb, architect; M. Zepeda, delineator.
Site Name: Sands Hotel
Address: 3355 Las Vegas Boulevard South
Image
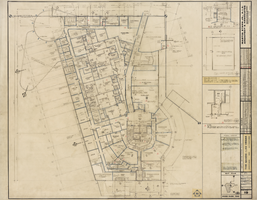
Architectural drawing of Sands Hotel (Las Vegas), additions and alterations, partial second floor plan, August 3, 1964
Date
Archival Collection
Description
Architectural plans for additions and alterations to The Sands. Printed on mylar. Includes revisions. Bob Falkins, delineator; D. Ghenis, delineator; Martin Stern Jr. architect.
Site Name: Sands Hotel
Address: 3355 Las Vegas Boulevard South
Image
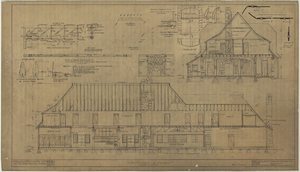
Architectural drawing of pavilion at Bryce Canyon National Park, Utah, sections and details, May 5, 1924
Date
Description
Exterior elevations, details, and sections for pavilion at Bryce Canyon National Park, Utah. Scale 1/ as marked. Dr. by M.B. Tr. by M.B. Sheet #7, Job #259.5. 5/5/24. File no. 15181-G.
Site Name: Bryce Canyon National Park (Utah)
Image
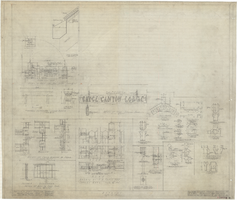
Architectural drawing of addition to pavilion at Bryce Canyon National Park, Utah, details, February 19, 1926
Date
Description
Details of additions to the Bryce Canyon Lodge. Scale as shown. Dr. by Bruce. Tr. by Bruce. Ch. by P.R. Gage. Sheet no. 16, Job no. 350, date 2-19-26. #15774-Q.
Site Name: Bryce Canyon National Park (Utah)
Image
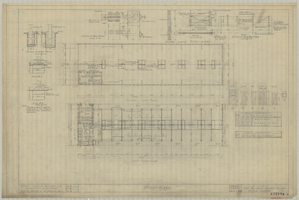
Architectural drawing of stable at Bryce Canyon National Park, Utah, floor plans, April 23, 1928
Date
Description
First and second floor plans, details, door and window schedules for stable at Bryce Canyon National Park, Utah. Scale 1/4""=1'-0"". Sheet no. 1, Job no. 453, date 4-23-28. #15776-A.
Site Name: Bryce Canyon National Park (Utah)
Image
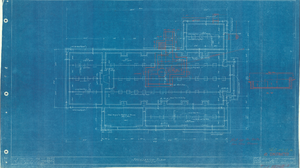
Architectural drawing of a pavilion for the Union Pacific System, Cedar Breaks, Utah, foundation plan, May 30, 1924
Date
Description
Foundation plan for pavilion at Cedar Breaks National Monument, Utah. "Dr. by JHK; Tr. by JHK. As constructed. W.O. 4878A. Sheet #1, Job #256. File 15706-A." "Scale 1/4"" = 1'0'."
Site Name: Cedar Breaks National Monument (Utah)
Image
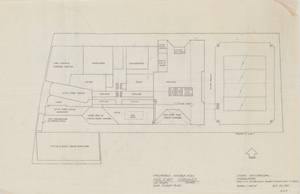
Architectural drawing of the Holiday Casino (Las Vegas), master plan, second floor plan, October 22, 1987
Date
Archival Collection
Description
Proposed master plan drawing for the Holiday Casino in Las Vegas. Pencil and ink on tracing paper. The property became Harrah's Las Vegas in 1992.
Site Name: Holiday Casino
Address: 3475 Las Vegas Boulevard South
Image
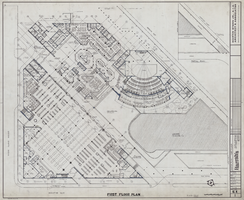
Architectural drawing of Harrah's Marina Hotel Casino (Atlantic City), first floor master plan, October 2, 1981
Date
Archival Collection
Description
Master plan for Harrah's Marina Hotel Casino in Atlantic City. 'Justinn C.' is written in the 'Drawn By' box. Printed on mylar.
Site Name: Harrah's Marina Resort (Atlantic City)
Address: 777 Harrah's Boulevard, Atlantic City, NJ
Image
