Search the Special Collections and Archives Portal
Search Results
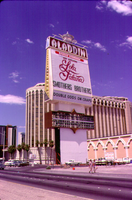
Photograph of construction on the neon sign for the Aladdin Hotel and Casino (Las Vegas), 1976
Date
Archival Collection
Description
Daytime view of the neon sign for the Aladdin. The lower portion of the sign shows its structural framework. Lola Falana and the Smothers Brothers are featured.
Site Name: Aladdin Hotel
Address: 3667 Las Vegas Boulevard South, Las Vegas, NV
Image
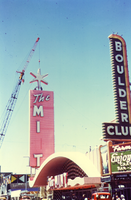
Photograph of assembly of the Mint neon sign (Las Vegas), 1957
Date
Archival Collection
Description
Workers assemble the vertical neon sign over the entrance to the Mint. Part of the Boulder Club is seen next door. Part of the Silver Palace can be seen in the background.
Site Name: Mint Las Vegas
Address: 128 East Fremont Street
Image
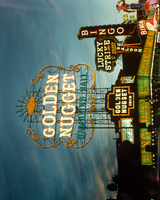
Photograph of exterior corner of the Golden Nugget Gambling Hall at dusk (Las Vegas), circa 1951
Date
Archival Collection
Description
View of the neon signs on the exterior corner of the Golden Nugget Gambling Hall at Fremont and Second Streets. Signs for the Lucky Strike and Pioneer Club are seen in the background.
Site Name: Golden Nugget Las Vegas
Address: 129 East Fremont Street
Image
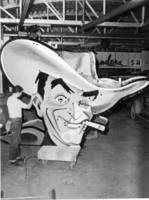
Photograph of worker with Vegas Vic's head in the YESCO shop (Salt Lake City), 1951
Date
Archival Collection
Description
A worker is shown with the head of Vegas Vic (for the Pioneer Club in Las Vegas), prior to having neon tubing installed, in the YESCO shop in Salt Lake City.
Site Name: Young Electric Sign Company
Address: 1148 South 300 West
Image
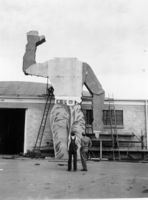
Photograph of unfinished portions of Vegas Vic's body sign (Salt Lake City), 1951
Date
Archival Collection
Description
Two men look at the unfinished body of Vegas Vic (for the Pioneer Club in Las Vegas) leaning against the outside of the YESCO shop in Salt Lake City.
Site Name: Young Electric Sign Company
Address: 1148 South 300 West
Image
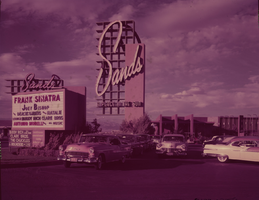
Film transparency of the Sands Hotel (Googie architectural design) and parking lot (Las Vegas), 1950s
Date
Archival Collection
Description
Daytime view of the Sands neon sign and front entrance as seen from the parking lot. Frank Sinatra and Joey Bishop headline.
Site Name: Sands Hotel
Address: 3355 Las Vegas Boulevard South
Image
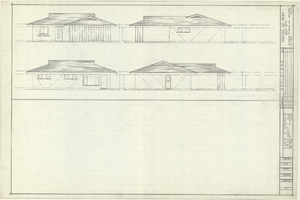
Architectural drawings of residential home in Las Vegas, Nevada, exterior elevations, 1955
Date
Archival Collection
Description
Drawings of exterior elevations of a ranch-style residential home in the Greater Las Vegas development in Las Vegas, Nevada. Handwritten underneath drawings at right: "Plan 14C - Elev. C."
Site Name: Greater Las Vegas
Image
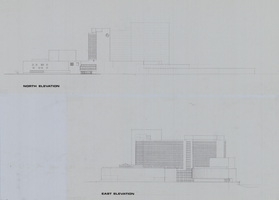
Architectural drawing of Harrah's Marina Hotel Casino (Atlantic City), north and east elevations, circa 1983
Date
Archival Collection
Description
Conceptual sketches of Harrah's Marina Hotel Casino, Atlantic City. Two tissue paper sheets taped to larger acetate sheet.
Site Name: Harrah's Marina Resort (Atlantic City)
Address: 777 Harrah's Boulevard, Atlantic City, NJ
Image
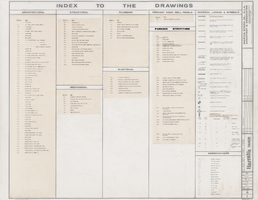
Index to architectural drawings, material and symbol legends, Harrah's Tahoe (Stateline, Nev.), phase II, March 28, 1973
Date
Archival Collection
Description
Architectural plans for the expansion of the tower of Harrah's Tahoe. Original material: mylar. Drawn by: Jim B. Job captain: W. P. Checked by: M. T. Berton Charles Severson, architect; Brian Walter Webb, architect.
Site Name: Harrah's Tahoe
Address: 15 Highway 50
Text
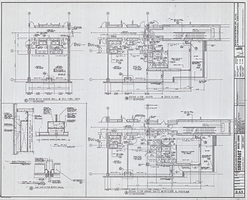
Architectural drawing of the Showboat Hotel and Casino (Atlantic City), suites and guestrooms, 1985
Date
Archival Collection
Description
Plans for the construction of the Showboat Hotel Casino in Atlantic City from 1985. Parchment copy.
Site Name: Showboat Hotel and Casino (Atlantic City)
Address: 801 Boardwalk, Atlantic City, NJ
Image
