Search the Special Collections and Archives Portal
Search Results
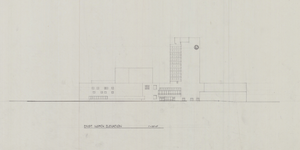
Architectural drawing of Harrah's Resort Atlantic City, existing north elevation, circa 1983
Date
Archival Collection
Description
Conceptual sketches of Harrah's Marina Hotel Casino, Atlantic City. Scale: one inch = 32 feet.
Site Name: Harrah's Marina Resort (Atlantic City)
Address: 777 Harrah's Boulevard, Atlantic City, NJ
Image

Architectural drawing of Harrah's Resort Atlantic City, north elevation, November 28, 1983
Date
Archival Collection
Description
Conceptual sketches of Harrah's Marina Hotel Casino, Atlantic City. 'SK-3C.' 1/32 inch = 1 foot.
Site Name: Harrah's Marina Resort (Atlantic City)
Address: 777 Harrah's Boulevard, Atlantic City, NJ
Image
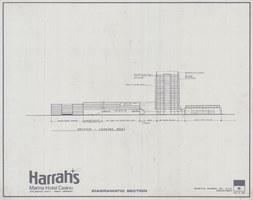
Architectural drawing of Harrah's Resort Atlantic City, diagramatic section looking west, August 10, 1983
Date
Archival Collection
Description
Project overview drawings of Harrah's Marina in Atlantic City from 1983. Shows existing and proposed structures.
Site Name: Harrah's Marina Resort (Atlantic City)
Address: 777 Harrah's Boulevard, Atlantic City, NJ
Image
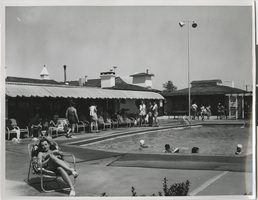
Photograph of the El Rancho Vegas swimming pool (Las Vegas), 1950s
Date
Archival Collection
Description
Swimming pool at the El Rancho Vegas. Stamp on back of photo: "Please credit Union Pacific Railroad Photo."
Site Name: El Rancho Vegas
Address: 2500 Las Vegas Boulevard South
Image
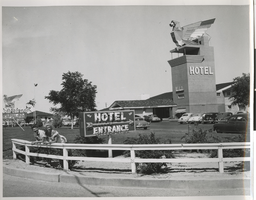
Photograph of two women near the front entrance of the Thunderbird Hotel (Las Vegas), circa 1950s
Date
Archival Collection
Description
Entrance of the Thunderbird Hotel showing the porte-cochère and the marquee. Stamped on original: "Please credit Union Pacific Railroad Photo."
Site Name: Thunderbird Hotel
Address: 2755 Las Vegas Boulevard South
Image
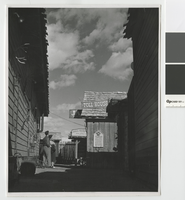
Photograph of tourist attractions at Last Frontier Village, 1950s
Date
Archival Collection
Description
View of various tourist attractions, including a toll house, jail and justice building at Last Frontier Village, a theme park at the Hotel Last Frontier.
Site Name: Frontier
Address: 3120 Las Vegas Boulevard South
Image
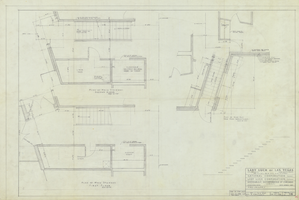
Architectural drawing of the Hacienda (Las Vegas), main stairway and rear exit, November 4, 1954
Date
Archival Collection
Description
Preliminary plans for the Lady Luck, later the Hacienda. Drawn by: G.G.P. Original medium: pencil on paper.
Site Name: Hacienda
Address: 3590 Las Vegas Boulevard South
Image
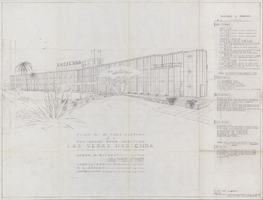
Index to the architectural drawings and cover sheet for the Hacienda's (Las Vegas) room additions, August 6, 1957
Date
Archival Collection
Description
Plans for the construction of a 266 room addition to the Hacienda. Harold L. Epstein, structural engineer; W. L. Donley, mechanical engineer; Joseph L. Cusick and Associates, electrical engineers.
Site Name: Hacienda
Address: 3590 Las Vegas Boulevard South
Image
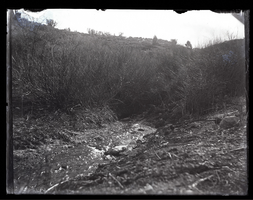
Photograph of an irrigation ditch, Blue Diamond (Nev.), 1893-1904
Date
Archival Collection
Description
Image
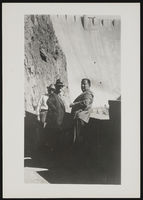
Photograph of Fechner, Wirth, and Harris, Hoover Dam, 1940s
Date
Archival Collection
Description
Image
