Search the Special Collections and Archives Portal
Search Results
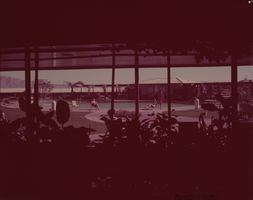
Film transparency of the swimming pool at Wilbur Clark's Desert Inn (Las Vegas), seen from the patio area, circa 1950s
Date
Archival Collection
Description
View of the swimming pool and courtyard area at the Desert Inn as seen from underneath a patio canopy. A changing room building is seen in the background.
Site Name: Desert Inn
Address: 3045 Las Vegas Boulevard South
Image
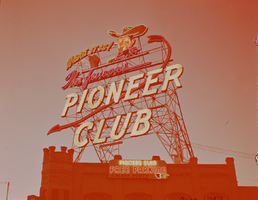
Film transparency of a neon sign on Fremont Street for the Pioneer Club (Las Vegas), circa 1950
Date
Archival Collection
Description
Neon sign for the Pioneer Club on the northwest corner of Fremont and First Streets, on the roof of the La Bonita Hotel, across the street from the Pioneer Club.
Site Name: Pioneer Club
Address: 25 East Fremont Street
Image
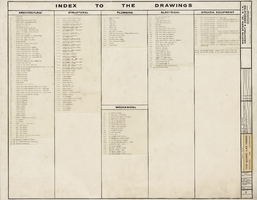
Index to architectural drawings, Sands Hotel (Las Vegas), additions and alterations, ultimate development plan, August 3, 1964
Date
Archival Collection
Description
Index to the architectural drawings for the 1964 additions and alterations to the Sands Hotel. Ken Ogawa, delineator.
Site Name: Sands Hotel
Address: 3355 Las Vegas Boulevard South
Text
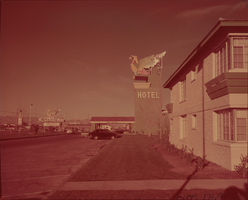
Film transparency of the front exterior and porte-cochère of the Thunderbird Hotel (Las Vegas), circa 1950s
Date
Archival Collection
Description
Long view of the Thunderbird Hotel entrance as seen from the parking lot. The front of the El Rancho Vegas can be seen across the street.
Site Name: Thunderbird Hotel
Address: 2755 Las Vegas Boulevard South
Image
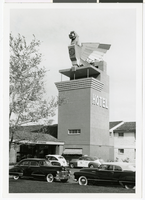
Photograph of the entrance to the Thunderbird Hotel (Las Vegas), circa early 1950s
Date
Archival Collection
Description
View of the front entrance and sign of the thunderbird Hotel. Sticker on back: "Please credit Las Vegas News Bureau, 0541."
Site Name: Thunderbird Hotel
Address: 2755 Las Vegas Boulevard South
Image
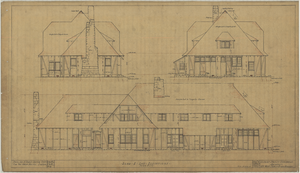
Architectural drawing of pavilion at Bryce Canyon National Park, Utah, rear and side elevations, May 6, 1924
Date
Description
Rear and side exterior elevations for pavilion at Bryce Canyon National Park, Utah. Scale 1/4"" = 1'-0"". Dr. by M.B. Tr. by J.H.K. Sheet #6 Job #259.5. 5/6/24. File no. 15181-F.
Site Name: Bryce Canyon National Park (Utah)
Image
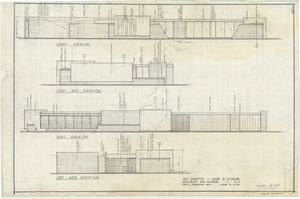
Architectural drawing of the Cardinal residence, exterior elevations, 1965
Date
Archival Collection
Description
Front, rear, left and right exterior elevations of the Cardinal residence, Las Vegas, Nevada. Scale: 1/4" = 1'-0". "Jack Knighton & James McDaniel, Architects and Planners, A.I.A."
Site Name: Cardinal residence
Image

Architectural drawing of concert hall and drama theater, University of Nevada, Las Vegas, sections, 1974
Date
Archival Collection
Description
Cross-sections of the Artemus W. Ham Concert Hall and the Judy Bayley Theatre at the University of Nevada, Las Vegas. Shows courtyard between the buildings.
Site Name: University of Nevada, Las Vegas
Address: 4505 S. Maryland Parkway
Image
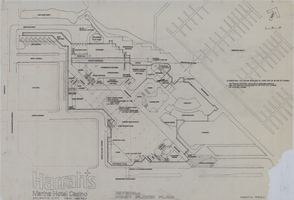
Architectural drawing of Harrah's Marina Hotel Casino (Atlantic City), interim first floor plan, circa 1983
Date
Archival Collection
Description
Conceptual sketches of Harrah's Marina Hotel Casino, Atlantic City. Lower right corner of drawing missing.
Site Name: Harrah's Marina Resort (Atlantic City)
Address: 777 Harrah's Boulevard, Atlantic City, NJ
Image
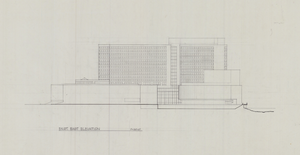
Architectural drawing of Harrah's Resort Atlantic City, existing east elevation, circa 1983
Date
Archival Collection
Description
Conceptual sketches of Harrah's Marina Hotel Casino, Atlantic City. Scale: one inch = 32 feet.
Site Name: Harrah's Marina Resort (Atlantic City)
Address: 777 Harrah's Boulevard, Atlantic City, NJ
Image
