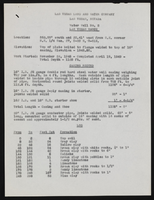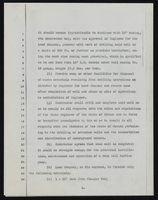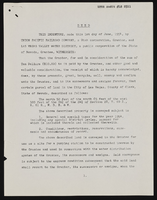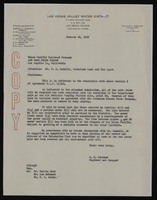Search the Special Collections and Archives Portal
Search Results
Don T. Walker Photograph Collection
Identifier
Abstract
The Don T. Walker Photograph Collection (1900-1995) is comprised of black-and-white and color photographs taken by or belonging to Las Vegas photographer and Nevada historian Don Travis Walker. The photographs taken by Walker include ghost towns in Nevada, Arizona, and California, as well as a series on Phil Benson, editor and publisher of the Southern Nevada Times. Other items in the collection include photographs taken by other people related to the Moulin Rouge Hotel in Las Vegas, various photographs of historic sites in Nevada, and a program from the Nevada State Museum and Historical Society for its "Moulin Rouge: History in the Making" exhibition.
Archival Collection
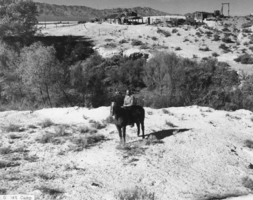
Buildings located on Roland Wiley's Hidden Hills Ranch: photographic print
Date
Archival Collection
Description
From the Nye County, Nevada Photograph Collection (PH-00221) -- Series IV. Pahrump, Nevada -- Subseries IV.D. Wiley Family. The site where the buildings are located was known by Wiley and others as Dora's Place, where Dora Brown and her family resided. When Wiley purchased the Hidden Hills Ranch, Dora Brown lived in John Yount's cabin. When Wiley occupied the property in 1941, Dora Brown moved to the site pictured here. All but one of the buildings pictured were eventually burned down and the willow trees in the canyon were wiped out in a flash flood in the 1970s. The site was obviously occupied by Indians in the previous times, as evidenced by holes in rock formations nearby that are 6 to 8 inches in diameter and 12 to [8] inches deep, in which Indians ground grain. Rider on horse unidentified.
Image
Eileen Margaret Green Photograph Collection
Identifier
Abstract
The Eileen Margaret Green Photograph Collection (approximately 1987) consists of photographs and a negative of rock art sites in Southern Nevada taken by Eileen Margaret Green, a former anthropology student at the University of Nevada, Las Vegas. Eileen used the photographs in her 1987 master’s thesis, “A Cultural Ecological Approach to the Rock Art of Southern Nevada.”
Archival Collection
Tower expansion: addendums J, R, U, and Z; miscellaneous architectural drawings, kitchen drawings, and structural drawings, 1979 October 31; 1981 April 13
Level of Description
Scope and Contents
This set contains architectural drawings for MGM Grand Hotels (client) and includes drawings by Gunny and Brizendine (engineer), and Laschover and Sovich Incorporated (consultant).
This set includes: index sheet, site plans, grading plans, floor plans, reflected ceiling plans, exterior elevations, building sections, wall sections, construction details, finish schedules, door schedules, mechanical plans, equipment plans, equipment schedules, and foundation plans.
Archival Collection
Collection Name: Martin Stern Architectural Records
Box/Folder: Roll 101
Archival Component

