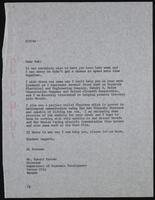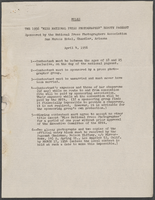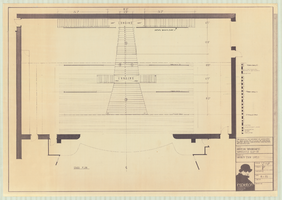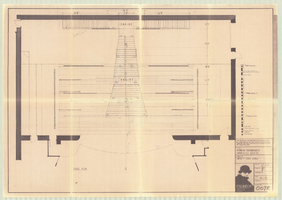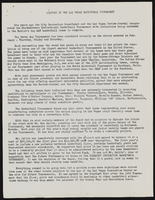Search the Special Collections and Archives Portal
Search Results
Architectural drawing; sheets A101-A281, 1975 June 27; 1976 December 09
Level of Description
Scope and Contents
This set includes drawings for Little America Refining Co. (client).
This set includes: floor plans, index sheet, site plans, demolition plans, roof plans, and interior elevations.
Archival Collection
Collection Name: Martin Stern Architectural Records
Box/Folder: Roll 049
Archival Component
Dunes Hotel and Country Club, 1980 January 21; 1985 September 20
Level of Description
Scope and Contents
This set includes: preliminary sketches, redlining, site plans, floor plans, building sections, exterior elevations, aerial photos and exterior perspectives.
Archival Collection
Collection Name: Gary Guy Wilson Architectural Drawings
Box/Folder: Flat File 129, Flat File 614, Flat File 615, Flat File 616, Flat File 617
Archival Component
Popcorn Warehouse
Level of Description
Scope and Contents
This set includes: site plans, floor plans, foundation plans, framing plans, roof plans, exterior elevations, shop drawings and construction details.
This set includes drawings for Benedict Contractors (client) by Hopper Inc (manufacturer).
Archival Collection
Collection Name: Gary Guy Wilson Architectural Drawings
Box/Folder: Roll 332
Archival Component
Dunes Hotel: Addition, 1981 October 05; 1981 November 04
Level of Description
Scope and Contents
This set includes: electrical plans, electrical site plans, lighting plans, power plans, HVAC plans, fixture schedules, construction details and electrical schematics.
This set includes drawings by Farris, Alexander, Congdon, and Massanari (architect).
Archival Collection
Collection Name: Gary Guy Wilson Architectural Drawings
Box/Folder: Roll 143
Archival Component

