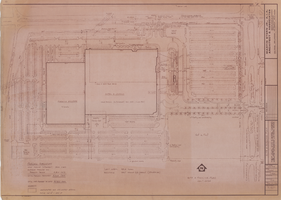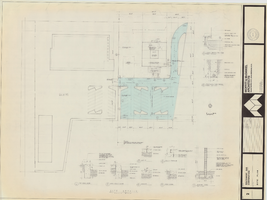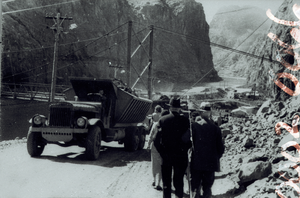Search the Special Collections and Archives Portal
Search Results

Architectural drawing of Xanadu (Las Vegas), site and parking plan, January 28, 1976
Date
1976-01-28
Archival Collection
Description
Site plan and parking for the proposed Xanadu from 1978. Includes parking tabulation. Drawn by J.S.K. Original medium: parchment ozalid. The Xanadu was to be located where the Excalibur Hotel and Casino currently sits, but it was never built. Berton Charles Severson, architect; Brian Walter Webb, architect.
Site Name: Xanadu Hotel and Casino
Address: 3850 Las Vegas Boulevard South, Las Vegas, NV
Image
Dankworth residence: landscape site plan concept, 1982 March 09
Level of Description
File
Archival Collection
UNLV University Libraries Collection of Architecture Drawings
To request this item in person:
Collection Number: MS-00923
Collection Name: UNLV University Libraries Collection of Architecture Drawings
Box/Folder: Roll 20
Collection Name: UNLV University Libraries Collection of Architecture Drawings
Box/Folder: Roll 20
Archival Component
Johnathan Sparer Residence: landscape site plan, 1995 December 01
Level of Description
File
Archival Collection
UNLV University Libraries Collection of Architecture Drawings
To request this item in person:
Collection Number: MS-00923
Collection Name: UNLV University Libraries Collection of Architecture Drawings
Box/Folder: Roll 22
Collection Name: UNLV University Libraries Collection of Architecture Drawings
Box/Folder: Roll 22
Archival Component
Fountainbleau - Construction Site, Las Vegas, Nevada: panoramic photograph, 2006
Level of Description
Item
Archival Collection
Thomas Schiff Panoramic Photographs
To request this item in person:
Collection Number: PH-00419
Collection Name: Thomas Schiff Panoramic Photographs
Box/Folder: Digital File 00, Oversized Box 01
Collection Name: Thomas Schiff Panoramic Photographs
Box/Folder: Digital File 00, Oversized Box 01
Archival Component
State of Nevada - Nevada Test Site - Security Guards, 1978 September
Level of Description
File
Archival Collection
Howard Cannon Papers
To request this item in person:
Collection Number: MS-00002
Collection Name: Howard Cannon Papers
Box/Folder: Box 25 (95th Session)
Collection Name: Howard Cannon Papers
Box/Folder: Box 25 (95th Session)
Archival Component
Bermuda Springs Village, phase 1 site development, 1989 March 27
Level of Description
File
Archival Collection
Kenneth H. Childers Architectural Drawings
To request this item in person:
Collection Number: MS-00851
Collection Name: Kenneth H. Childers Architectural Drawings
Box/Folder: Roll 008
Collection Name: Kenneth H. Childers Architectural Drawings
Box/Folder: Roll 008
Archival Component
NTS News. Nevada Test Site, 1969 April to 1970 June
Level of Description
File
Archival Collection
Howard Cannon Papers
To request this item in person:
Collection Number: MS-00002
Collection Name: Howard Cannon Papers
Box/Folder: Box 74 (91st Session)
Collection Name: Howard Cannon Papers
Box/Folder: Box 74 (91st Session)
Archival Component
State of Nevada - Nevada Test Site, 1977 June to 1978 December
Level of Description
File
Archival Collection
Howard Cannon Papers
To request this item in person:
Collection Number: MS-00002
Collection Name: Howard Cannon Papers
Box/Folder: Box 25 (95th Session)
Collection Name: Howard Cannon Papers
Box/Folder: Box 25 (95th Session)
Archival Component

Southwest Gas Corporation office building: site plan architectural drawing
Date
1974-08-18
Archival Collection
Image

Photograph of people walking towards the Hoover Dam construction site, circa 1931-1934
Date
1931 to 1934
Archival Collection
Description
A group of people walking towards the Hoover Dam construction site pass a construction truck traveling in the opposite direction. The Colorado River is seen in the distance.
Image
Pagination
Refine my results
Content Type
Creator or Contributor
Subject
Archival Collection
Digital Project
Resource Type
Year
Material Type
Place
Language
Records Classification
