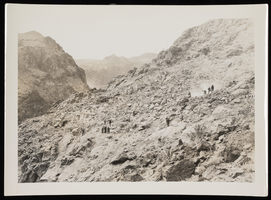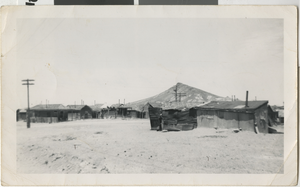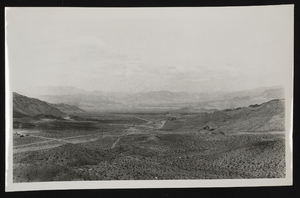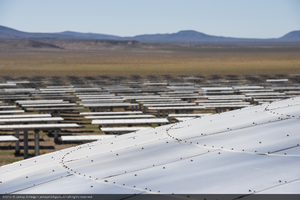Search the Special Collections and Archives Portal
Search Results

Photograph of hikers at Arizona spillway, Hoover Dam, circa 1932
Date
Archival Collection
Description
Image

Photograph of the Ikonen family home with a handwritten inscription on the back, Round Mountain (Nev.), 1953
Date
Archival Collection
Description
Image
Steve Round Memorial Book of the 1 October Shooting in Las Vegas
Identifier
Abstract
This collection is comprised of a memorial book filled with handwritten condolences, memorials, and prayers for the victims of the mass shooting that occurred on October 1, 2017 at the Route 91 Harvest music festival in Las Vegas, Nevada. From October 2-10, 2017, Steve Round watched over a memorial that spontaneously developed in the median of Las Vegas Boulevard near the site of the shooting. Round invited visitors at the memorial, including families and friends of the victims, community members, first responders, and tourists, to sign the book.
Archival Collection

Photograph of a canyon, Boulder City (Nev.), approximately 1930-1936
Date
Archival Collection
Description
Image

Crescent Dunes Solar, near Tonopah, Nevada: digital photograph
Date
Archival Collection
Description
Photographer's assigned keywords: "110 megawatts; CSP; Concentrated Solar Energy; Concentrated Solar Power; Crescent Dunes; NV; Nevada; Solar Reserve; SolarReserve; Tonopah; concentrated solar thermal; green energy; ground-based photo; molten salt; on-site; renewable energy; storage; tower."
Image

Architectural drawing of Harrah's Resort Atlantic City, first floor plan, December 10, 1983
Date
Archival Collection
Description
Project overview drawings of Harrah's Marina in Atlantic City from 1983; printed on mylar. Shows floor plan with outline of the surrounding site, including the marina area.
Site Name: Harrah's Marina Resort (Atlantic City)
Address: 777 Harrah's Boulevard, Atlantic City, NJ
Image
Lakes Landing: Rackset, 1987 November 30; 1988 November 30
Level of Description
Scope and Contents
This set includes: redlining, site plans, floor plans, exterior elevations, interior elevations, roof plans, floor plans, land surveys, preliminary sketches, construction details, framing plans, foundation plans, building sections, finish/door/window schedules, general specifications, plumbing plans, electrical plans, grading plans and water and sewer plans.
This set includes drawings for The Mueller Group (client) by C.S.A. Engineers and surveyors (engineer).
Archival Collection
Collection Name: Gary Guy Wilson Architectural Drawings
Box/Folder: Roll 251
Archival Component
Nellis Air Force Base: Munitions Loading Revetments, 1985 February 22
Level of Description
Scope and Contents
This set includes: index sheet, site plans, sewer plans, floor plans, exterior elevations, ceiling plans, finish/door schedules, roof plans, building sections, wall sections and foundation plans.
Includes geotechnical report booklet, load calculations, design analysis, general specifications and cost estimations.
This set includes drawings by Delta Engineering, Inc (engineer) and Harris and Simoncini, Ltd (engineer).
Archival Collection
Collection Name: Gary Guy Wilson Architectural Drawings
Box/Folder: Roll 294
Archival Component
Residence: Chit Yong: Rackset, 1987 February 06
Level of Description
Scope and Contents
This set includes: site plans, grading plans, landscape plans, foundation plans, floor plans, construction details, roof plans, reflected ceiling plans, exterior elevations, interior elevations, framing plans, redlining, building sections, finish/door/window schedules, plumbing schedules, fixture schedules, electrical plans and HVAC plan.
This set includes drawings for Mr. and Mrs. Chit Yong (client) Harris and Simonicini, Ltd (engineer).
Archival Collection
Collection Name: Gary Guy Wilson Architectural Drawings
Box/Folder: Roll 408
Archival Component

Virgin Mary statue in Germany: photographic print
Date
Archival Collection
Description
Image
