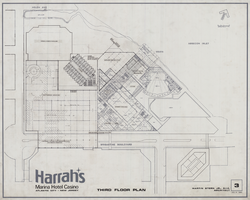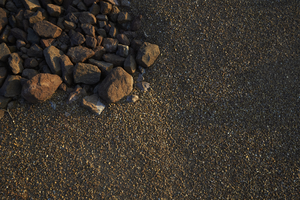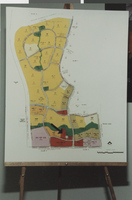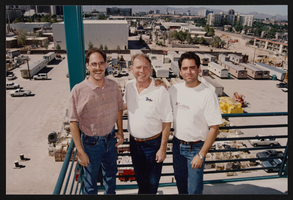Search the Special Collections and Archives Portal
Search Results

Architectural drawing of Harrah's Resort Atlantic City, third floor plan, August 10, 1983
Date
Archival Collection
Description
Project overview drawings of Harrah's Marina in Atlantic City from 1983. Shows floor plan with outline of the surrounding site. Includes mezzanine floor plan.
Site Name: Harrah's Marina Resort (Atlantic City)
Address: 777 Harrah's Boulevard, Atlantic City, NJ
Image

A sidewalk surface at the Ascaya development, Henderson, Nevada: digital photograph
Date
Archival Collection
Description
Image
landscaping plans
site plans containing landscaping information, such as site grading, and location and description of plantings, sprinklers, or lighting devices
Authority Sources
Material Type
grading plans
plans that show the ground surface of a building site or other site, generally including grade elevations and contours
Authority Sources
Material Type
Reflections: The Las Vegas Asian American & Pacific Islander Web Archive
Identifier
Abstract
Reflections: The Las Vegas Asian American & Pacific Islander Web Archive is comprised of archived websites captured from 2022 to 2024 that are related to UNLV University Libraries community documentation project, "Reflections: The Las Vegas Asian American & Pacific Islander Oral History Project." Archived websites represent local Asian American and Pacific Islander (AAPI) civic and service organizations and individuals that have been interviewed as part of the oral history project. The collection includes archived websites of organizations such as the Las Vegas Asian Chamber of Commerce, the Asian-American Advocacy Clinic, Asian Community Development Council, and Thai Culture Foundation. Archived websites of individuals represented in this collection includes entrepreneur, real estate investor, and motivational speaker Lisa Song Sutton and magician Juliana Chen.
Archival Collection

Photographs of Jewish Federation Land Acquisition Conference, 1999
Date
Archival Collection
Description
Photographs of the Jewish Federation Land Acquisition conference, including site plans.
Image

MGM construction party, image 06
Description
Jim, Stuart, and Bill Mason stand on a raised platform overlooking some of the construction site for the MGM.
Rainbow Expressway: Commercial Buildings, 1981 January 07; 1981 January 12
Level of Description
Scope and Contents
This set includes: exterior elevations, index sheet, site plans, reflected ceiling plans, floor plans, wall sections, framing plans, foundation plans, building sections, storefront elevations, construction details, plumbing plans, HVAC plans, electrical plans and electrical schematics.
This set includes drawings for Rainbow Expressway (client) by Adams Construction Inc (contractor).
Archival Collection
Collection Name: Gary Guy Wilson Architectural Drawings
Box/Folder: Roll 351
Archival Component
Apartment Project, 1987 May 15; 1987 May 25
Level of Description
Scope and Contents
This set includes: redlining, index sheet, landscape plans, site plans, floor plans, process drawings, framing plans, exterior elevations, interior elevations, building sections, construction details, preliminary sketches, rendered exterior perspectives and rendered elevations.
This set includes drawings for L.A. Land Real Estate Development (client) by C.S.A. Engineers/Surveyors (engineer).
Archival Collection
Collection Name: Gary Guy Wilson Architectural Drawings
Box/Folder: Roll 026
Archival Component
Tennistates, 1975 September 30; 1978 December 27
Level of Description
Scope and Contents
This set includes: site plans, foundation plans, framing plans, floor plans, interior elevations, preliminary sketches, redlining, exterior elevations, roof plans, construction details and building sections.
This set includes drawings for Bronze Construction Co. (client) by Becker and Sons (engineer), E. A. Becker Enterprises (consultant) and John J. Sherman and Associates Ltd., Inc (consultant).
Archival Collection
Collection Name: Gary Guy Wilson Architectural Drawings
Box/Folder: Roll 536
Archival Component
