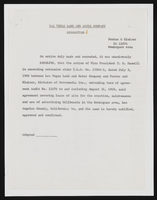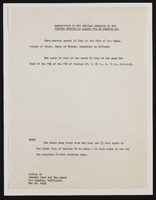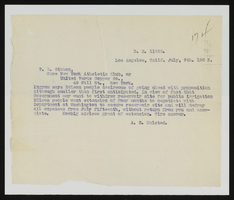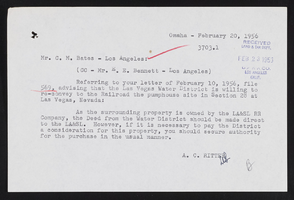Search the Special Collections and Archives Portal
Search Results
UNLV University Libraries Photographs of the Jewish Community of Southern Nevada
Identifier
Abstract
The UNLV University Libraries Photographs of the Jewish Community of Southern Nevada (2015-2018) are comprised of digital images captured as part of the Southern Nevada Jewish Heritage Project. The photographs include members of the Southern Nevada Jewish community, synagogues Temple Beth Sholom (current and original site), Congregation Ner Tamid (including aerials), Chabad of Las Vegas, Temple Sinai, and Midbar Kodesh Temple. There are also photographs of The Desert Torah Academy's Robert Cohen Educational Campus, the future site of Chabad of Green Valley, the Holocaust Resource Center, Manpower Las Vegas’s 50th anniversary celebration, and the House of Straus.
Archival Collection
Orleans Square: Originals
Level of Description
Scope and Contents
This set includes: exterior perspectives, site plans, floor plans, exterior elevations and wall sections.
This set includes drawings for Orleans Square Co-op (client).
Archival Collection
Collection Name: Gary Guy Wilson Architectural Drawings
Box/Folder: Roll 323
Archival Component
Las Vegas Strip (Resorts World Las Vegas construction), 2018 September 21 to 2020 February 06
Level of Description
Scope and Contents
This part of the collection was photographed as part of the UNLV Special Collections and Archives' Building Las Vegas collecting initiative started in 2016. This photograph series documents ongoing construction work at the Resorts World Las Vegas site.
Archival Collection
Collection Name: UNLV University Libraries Photographs of the Development of the Las Vegas Valley, Nevada
Box/Folder: N/A
Archival Component
Aeroville Estates Unit I Proposal, 1987 July 1; 1988 December 23
Level of Description
Scope and Contents
This set includes: preliminary sketches, process drawings, redlining, floor plans, site plans, exterior elevations and rendered exterior elevations.
Archival Collection
Collection Name: Gary Guy Wilson Architectural Drawings
Box/Folder: Roll 015
Archival Component
Contract documents, 1982-1989
Level of Description
Scope and Contents
The Contract documents series (1982-1989) contains high-level waste technical contract files pertaining to all three of the potential high-level waste geologic repository sites: WM-10, Basalt Waste Isolation Project (BWIP) in Richland, Washington; WM-11, Nevada Nuclear Waste Storage Investigations (NNWSI), State of Nevada; and WM-16 Repository, State of Texas. Contract files are identified by an alpha-numeric FIN (contract) number. See the LPDR User’s Guide available in Series I for a more detailed explanation on how to find documents and for a summary of each contract.
Archival Collection
Collection Name: Yucca Mountain Site Characterization Office Collection
Box/Folder: N/A
Archival Component





