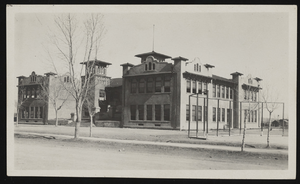Search the Special Collections and Archives Portal
Search Results
Sahara Pavilion Shopping Center, 1989 September 06; 1991 January 22
Level of Description
Scope and Contents
This set includes: site plans, landscape plan, exterior elevations, topographic surveys and redlining.
This set includes drawings for Allied Development Corp. (client) by Shepherd, Nelson and Wheeler (engineer).
Archival Collection
Collection Name: Gary Guy Wilson Architectural Drawings
Box/Folder: Roll 454
Archival Component
Robert E. "Spud" Lake Photographs
Identifier
Abstract
The Robert E. "Spud" Lake Photographs depict "Spud" Lake, his family, and Las Vegas, Nevada from 1905 to 1947. The photographs include the Las Vegas town site auction, Stewart (Kiel) Ranch, Clark County Courthouse, Eglington Ranch, Helldorado Parade, and Colorado River and the Hoover (Boulder) Dam. The photographs also depict a Las Vegas Chamber of Commerce luncheon honoring Las Vegas pioneers, the Gold Bar Club tent in Pahrump, Nevada, and Fremont Street in Las Vegas.
Archival Collection
Historic American Buildings Survey of Kiel Ranch Photograph Collection
Identifier
Abstract
The Historic American Buildings Survey of Kiel Ranch Photograph Collection contains 45 black-and-white photographs of the buildings on Kiel Ranch from 1988. The buildings documented by the collection are the park mansion, the adobe structure, an old house, the foreman's house, a shed referred to as the "Doll House," a brown house, a cinderblock house, a wooden duplex, and a livestock shed.
Archival Collection

Photograph of Las Vegas Grammar School building, Las Vegas (Nev.), 1910-1920
Date
Archival Collection
Description
Image
Charles A. Broudy Service Records, 1940-1985
Level of Description
Scope and Contents
The service records of Charles A. Broudy series (1940-1985) covers his entire military career and include commendations, continued education, and fitness records. Broudy served in WWII in the Pacific theater and the Korean war. After returning stateside he was assigned to the Nevada Test Site in Mercury, Nevada.
Archival Collection
Collection Name: Alice P. Broudy Papers on Broudy v. United States
Box/Folder: N/A
Archival Component
Lisle Family, 1932 to 1969
Level of Description
Scope and Contents
Materials contain photographs from the Lisle Family from 1932 to 1969, including photographs of construction of the Beatty, Nevada Episcopal Church, demonstrations against the Nevada Test Site, buildings on Main Street, the ore mill near Carrara, Nevada, animals, Warm Springs, Nevada, and Dixon, California.
Archival Collection
Collection Name: Nye County, Nevada Photograph Collection
Box/Folder: N/A
Archival Component
Smoke Ranch: Phase I
Level of Description
Scope and Contents
This set includes: redlining, landscape plans, site plans, floor plans, exterior elevations, foundation plans, framing plans, roof plans, building sections, construction details and interior elevations.
This set includes drawings for the Mueller Group (client).
Archival Collection
Collection Name: Gary Guy Wilson Architectural Drawings
Box/Folder: Roll 496
Archival Component
Orleans Square
Level of Description
Scope and Contents
This set includes: site plans, exterior perspectives, process sketches, redlining, floor plans, exterior elevations and wall sections.
This set includes drawings for Orleans Square Co-op (client), Jerry Dye (client) and Dave Ackerman (client).
Archival Collection
Collection Name: Gary Guy Wilson Architectural Drawings
Box/Folder: Roll 322
Archival Component
Orleans Square
Level of Description
Scope and Contents
This set includes: redlining, site plans, floor plans, preliminary sketches, exterior elevations, exterior perspectives, process drawings, rendered exterior perspectives and wall sections.
This set includes drawings for Jerry Dye (client) and Dave Ackerman (client).
Archival Collection
Collection Name: Gary Guy Wilson Architectural Drawings
Box/Folder: Roll 324
Archival Component
Shopping Center: Twain and Swenson
Level of Description
Scope and Contents
This set includes: redlining, exterior elevations, floor plans, site plans, floor plans, plumbing plans, electrical plans, electrical plans, general specifications, construction details and index sheet.
This set includes drawings for Clark Moore (client).
Archival Collection
Collection Name: Gary Guy Wilson Architectural Drawings
Box/Folder: Roll 484
Archival Component
