Search the Special Collections and Archives Portal
Search Results

Photographic slide of a bulldozer, Tule Springs, Nevada, September 28, 1962
Date
1962-09-28
Archival Collection
Description
International Harvester TD-30 bulldozer arriving at Tule Springs site.
Image
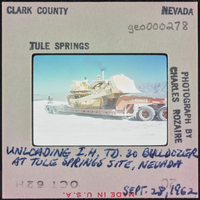
Photographic slide of a bulldozer, Tule Springs, Nevada, September 28, 1962
Date
1962-09-28
Archival Collection
Description
Unloading an International Harvester TD-30 bulldozer at Tule Springs site.
Image
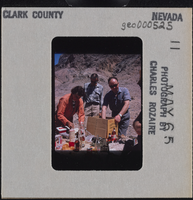
Photographic slide of people at Pintwater Range, Nevada, circa 1965
Date
1965 (year approximate)
Archival Collection
Description
A group of unidentified people at a Pintwater Range camp site lunch table.
Image
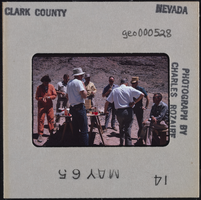
Photographic slide of people at Pintwater Range, Nevada, circa 1965
Date
1965 (year approximate)
Archival Collection
Description
A group of unidentified people at a Pintwater Range camp site lunch table.
Image
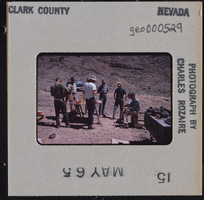
Photographic slide of people at Pintwater Range, Nevada, circa 1965
Date
1965 (year approximate)
Archival Collection
Description
A group of unidentified people at a Pintwater Range camp site lunch table.
Image
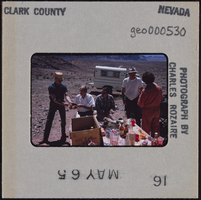
Photographic slide of people at Pintwater Range, Nevada, circa 1965
Date
1965 (year approximate)
Archival Collection
Description
A group of unidentified people at a Pintwater Range camp site lunch table.
Image
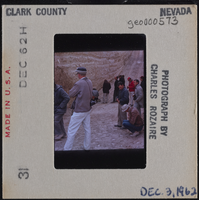
Photographic slide of men at Tule Springs, Nevada, December 3, 1962
Date
1962-12-03
Archival Collection
Description
A group of unidentified people surveying the land at Tule Springs archaeological site.
Image
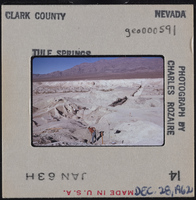
Photographic slide of a man working at Tule Springs, Nevada, December 28, 1962
Date
1962-12-28
Archival Collection
Description
A view of an unidentified man shovelling dirt at a Tule Springs excavation site.
Image
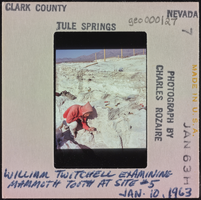
Photographic slide of William Twitchell at Tule Springs, Nevada, January 10, 1963
Date
1963-01-10
Archival Collection
Description
William Twitchell examining mammoth tooth at site #5. January 10, 1963
Image
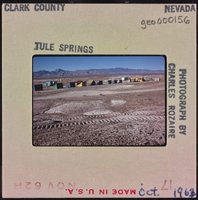
Photographic slide of tents at Tule Springs, Nevada, October 1962
Date
1962-10
Archival Collection
Description
General view of tents at Tule Springs camp site. October 1962
Image
Pagination
Refine my results
Content Type
Creator or Contributor
Subject
Archival Collection
Digital Project
Resource Type
Year
Material Type
Place
Language
Records Classification
