Search the Special Collections and Archives Portal
Search Results
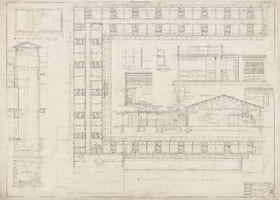
Architectural drawing of the Hotel Last Frontier (Las Vegas), second floor elevator, dining room and desk details, January 31, 1942
Date
Archival Collection
Description
Second floor plans, elevator, dining room, and desk details for the construction of the Hotel Last Frontier from the early 1940s. Drawn by D.K.W.
Site Name: Frontier
Address: 3120 Las Vegas Boulevard South
Image
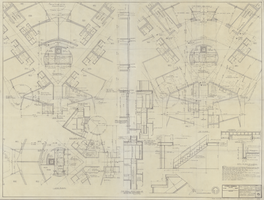
Architectural drawing of the Hacienda (Las Vegas), detailed plans, first, second, third floor, elevator lobbies, August 5, 1957
Date
Archival Collection
Description
Plans for the construction of a 266 room addition for the Hacienda. Inlcudes coffer and elevator hatchway details.
Site Name: Hacienda
Address: 3590 Las Vegas Boulevard South
Image
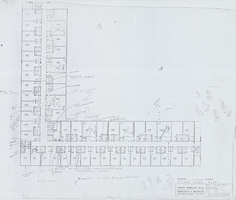
Architectural drawing of the Fabulous Flamingo addition (Las Vegas), second floor plan, March, 1961
Date
Archival Collection
Description
Second floor plans for a four story hotel building for the Flamingo from 1961. Includes handwritten notations. Printed on parchment.
Site Name: Flamingo Hotel and Casino
Address: 3555 Las Vegas Boulevard South
Image
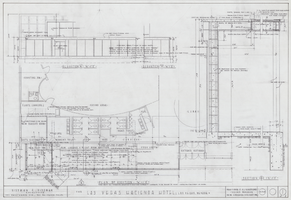
Architectural drawing of the Hacienda (Las Vegas), casino building and the new luggage and flight room, April 15, 1961
Date
Archival Collection
Description
Casino, luggage, and flight room plans and sections for the 214 room addition and alterations to the Hacienda. Sage and Sable Enterprises, Inc., project owners.
Site Name: Hacienda
Address: 3590 Las Vegas Boulevard South
Image
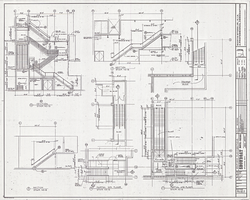
Architectural drawing of the Showboat Hotel and Casino (Atlantic City), stair no. 15, plan and sections, November 22, 1985
Date
Archival Collection
Description
Plans for the construction of the Showboat Hotel Casino in Atlantic City from 1985. Parchment copy. Drawn by: R.K.
Site Name: Showboat Hotel and Casino (Atlantic City)
Address: 801 Boardwalk, Atlantic City, NJ
Image
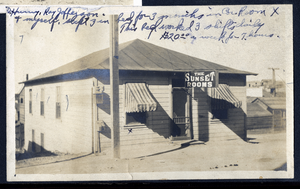
Photograph fo Sunset Rooms boarding house, Goldfield (Nev.), circa 1906-1908
Date
Archival Collection
Description
Site Name: Sunset Rooms (Goldfield, Nev.)
Image
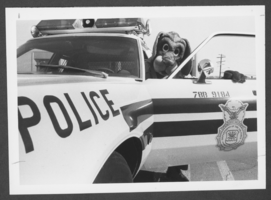
Photograph of person in a police dog costume in a police car, Nellis Air Force Base, Nevada, circa 1970s
Date
Archival Collection
Description
Image
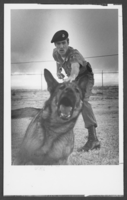
Photograph of Airman 1st Class Michael Webb with a police dog, Nellis Air Force Base, Nevada, March 28, 1979
Date
Archival Collection
Description
Image
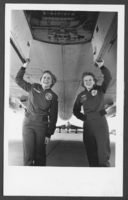
Photograph of Cadets First Class Andrea Ungashick and Sue Henke visiting Nellis Air Force Base, Nevada, December 3, 1979
Date
Archival Collection
Description
Image
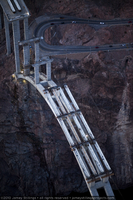
Photograph of the twelve central girders installed as support for the deck of the Mike O'Callaghan-Pat Tillman Memorial Bridge, Nevada border, February 3, 2010
Date
Archival Collection
Description
Image
