Search the Special Collections and Archives Portal
Search Results
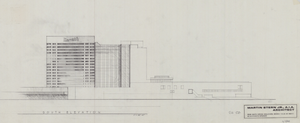
Architectural drawing of Harrah's Resort Atlantic City, south elevation, November 7, 1983
Date
Archival Collection
Description
Conceptual sketches of Harrah's Marina Hotel Casino, Atlantic City. Scale: one inch = 32 feet. 'SK 2B."
Site Name: Harrah's Marina Resort (Atlantic City)
Address: 777 Harrah's Boulevard, Atlantic City, NJ
Image
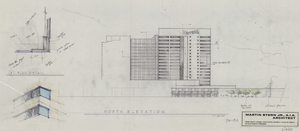
Architectural drawing of Harrah's Resort Atlantic City, north elevation, November 4, 1983
Date
Archival Collection
Description
Conceptual sketches of Harrah's Marina Hotel Casino, Atlantic City. 'SK-3A.' Includes detail of windows at wall corner.
Site Name: Harrah's Marina Resort (Atlantic City)
Address: 777 Harrah's Boulevard, Atlantic City, NJ
Image
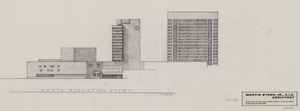
Architectural drawing of Harrah's Resort Atlantic City, north elevation study, November 3, 1983
Date
Archival Collection
Description
Conceptual sketches of Harrah's Marina Hotel Casino, Atlantic City. 'SK-3B.' Scale: one inch = 32 feet.
Site Name: Harrah's Marina Resort (Atlantic City)
Address: 777 Harrah's Boulevard, Atlantic City, NJ
Image
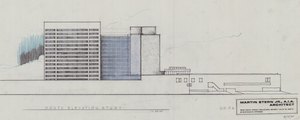
Architectural drawing of Harrah's Resort Atlantic City, south elevation study, October 27, 1983
Date
Archival Collection
Description
Conceptual sketches of Harrah's Marina Hotel Casino, Atlantic City. 'SK 2A." Scale: one inch = 32 feet.
Site Name: Harrah's Marina Resort (Atlantic City)
Address: 777 Harrah's Boulevard, Atlantic City, NJ
Image
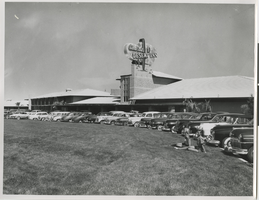
Photograph of the front of Wilbur Clark's Desert Inn (Las Vegas), 1950s
Date
Archival Collection
Description
The front of Wilbur Clark's Desert Inn with a full parking lot. Stamp on back of photo: "Please credit Union Pacific Railroad Photo"'
Site Name: Desert Inn
Address: 3045 Las Vegas Boulevard South
Image
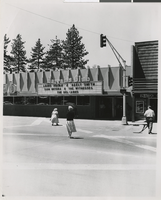
Photograph of the Harrah's Stateline Club façade (Stateline, Nev.), circa 1955
Date
Archival Collection
Description
Façade of Harrah's Stateline Club near Lake Tahoe on Highway 50. Louis Prima and Keely Smith headline. Harrah's Stateline Club became part of Harrah's Tahoe.
Site Name: Harrah's Tahoe
Address: 15 Highway 50
Image
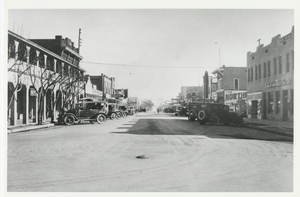
Photograph of Fremont Street, buildings, and automobiles, Las Vegas (Nev.), 1900-1925
Date
Archival Collection
Description
Site Name: Fremont Street (Las Vegas, Nev.)
Image
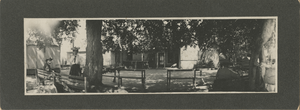
Photograph of the Las Vegas Ranch, Las Vegas (Nev.), 1900-1925
Date
Archival Collection
Description
Site Name: Las Vegas Ranch (Las Vegas, Nev.)
Image

Slide of the Town House Motor Lodge and its neon sign, Reno, Nevada, 1986
Date
Archival Collection
Description
Image
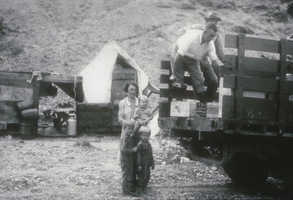
Slide of people at a food truck in Boulder City, Nevada, August 13, 1931
Date
Archival Collection
Description
Image
